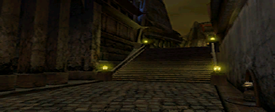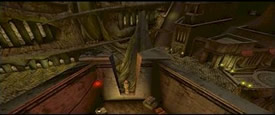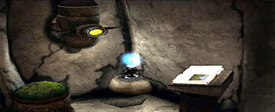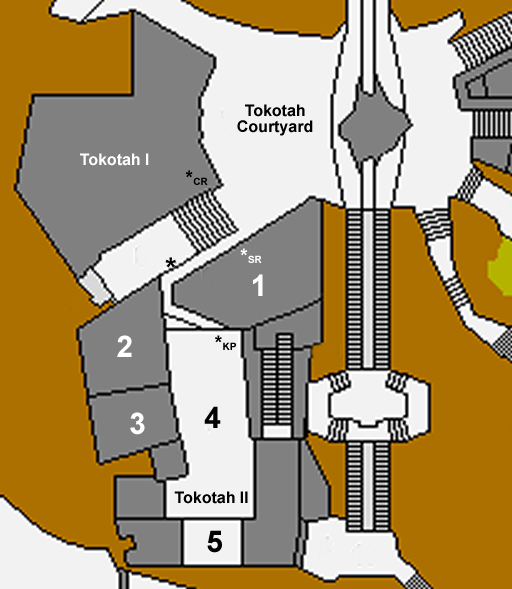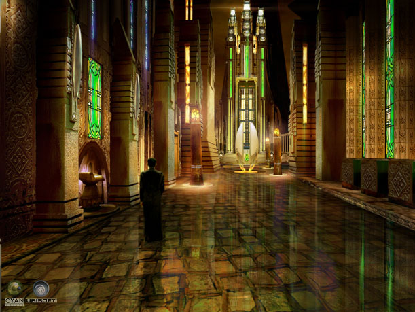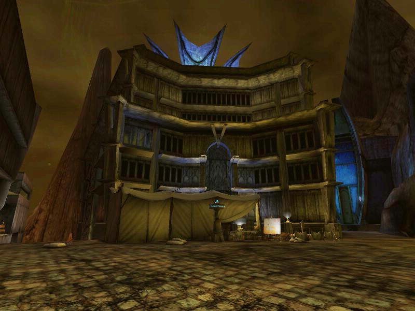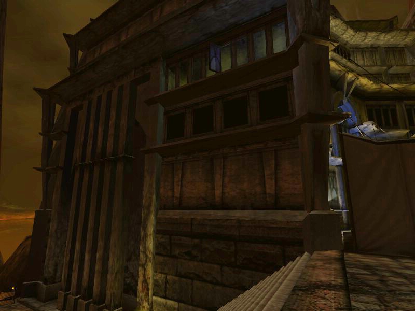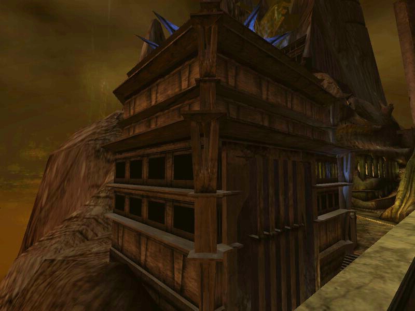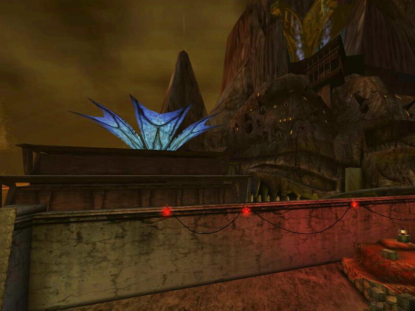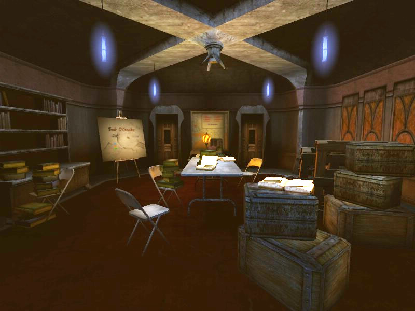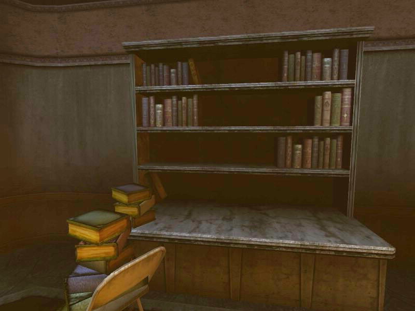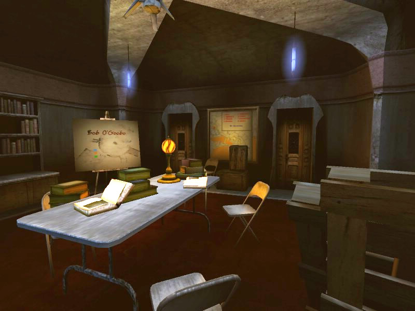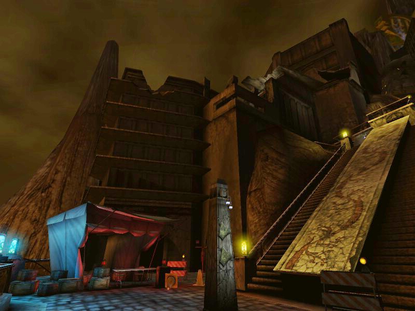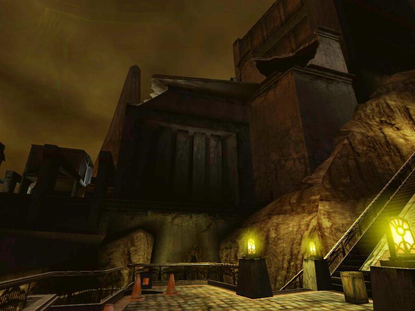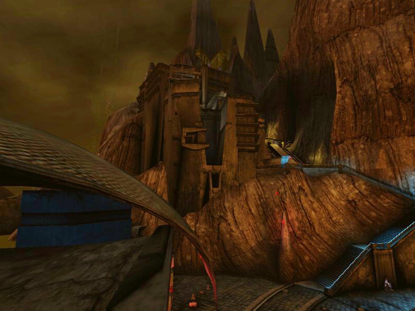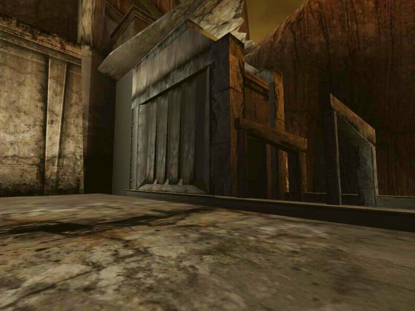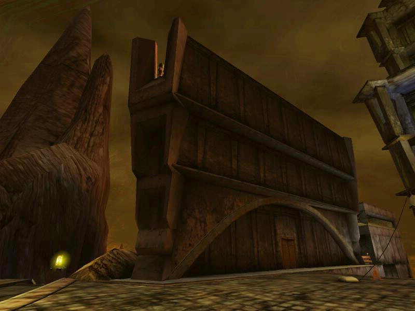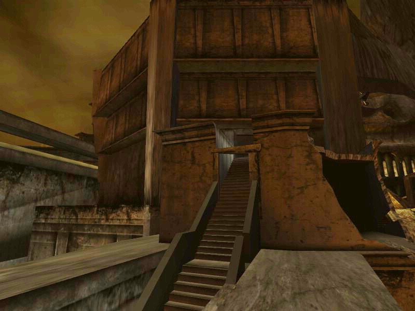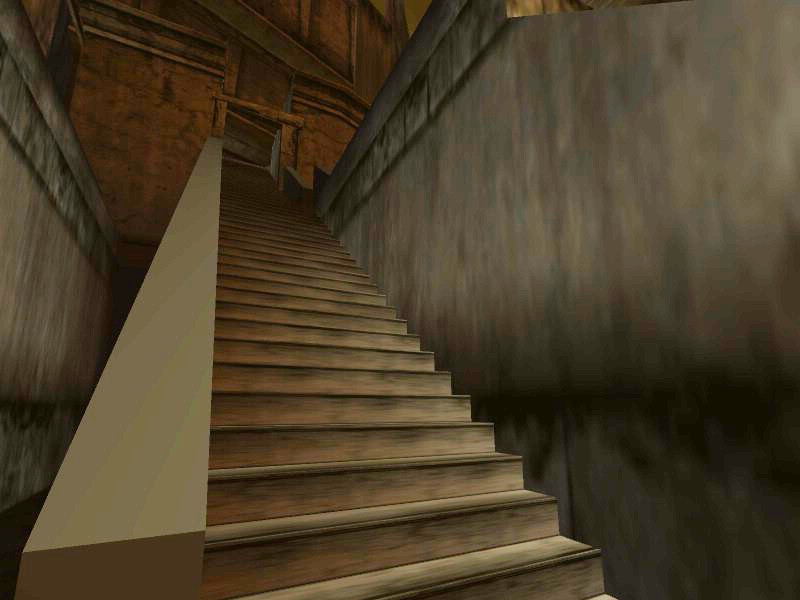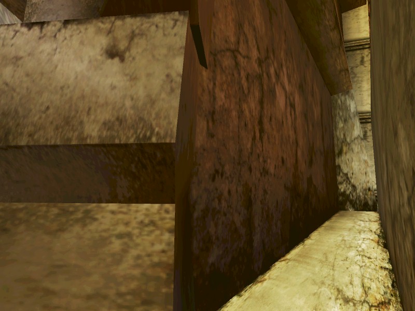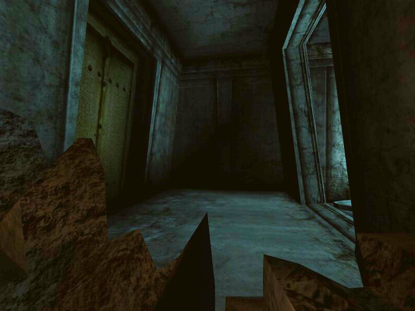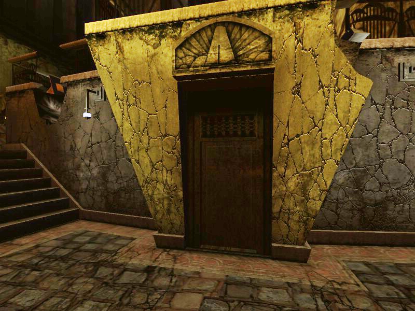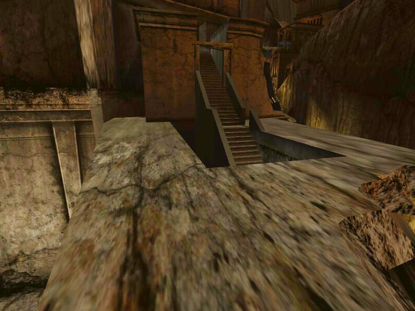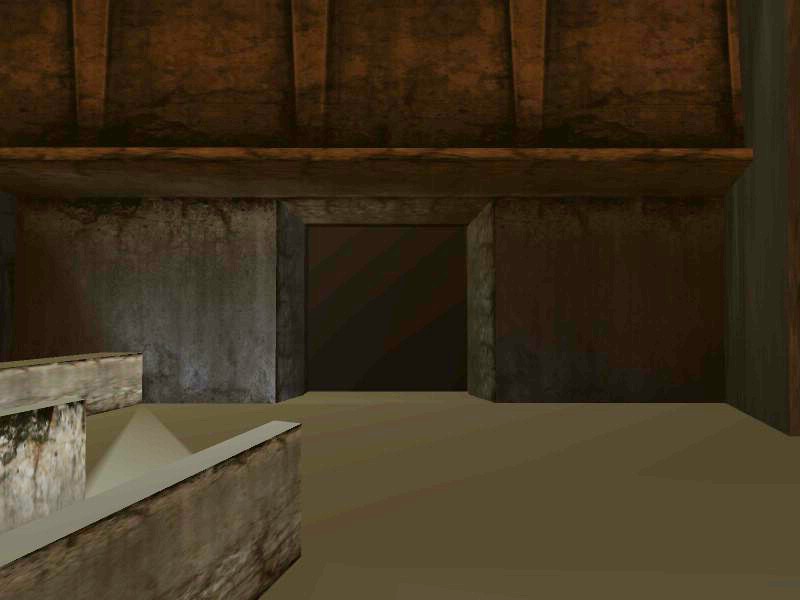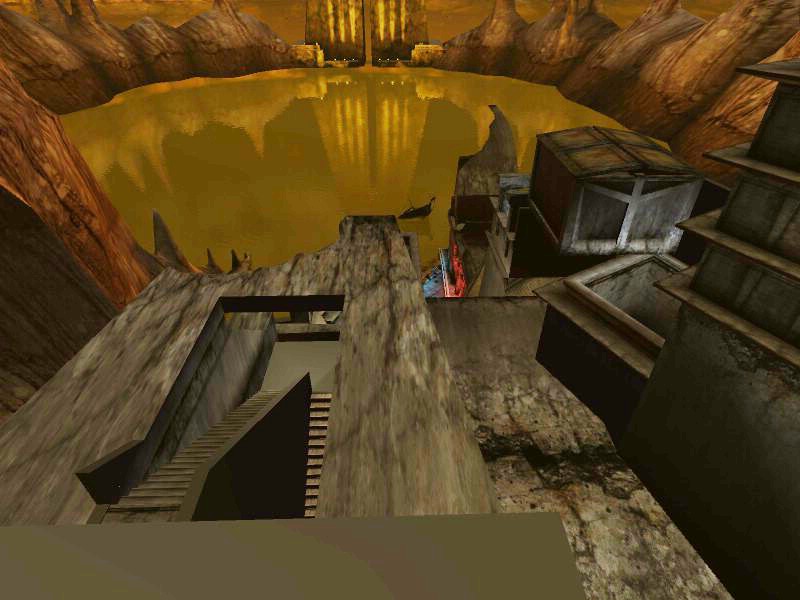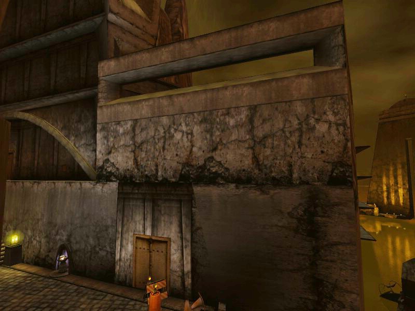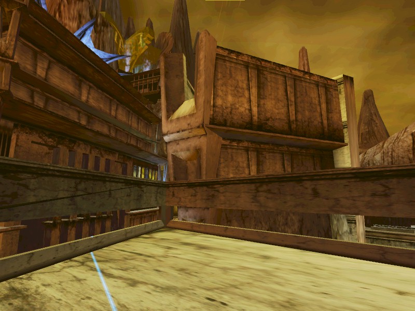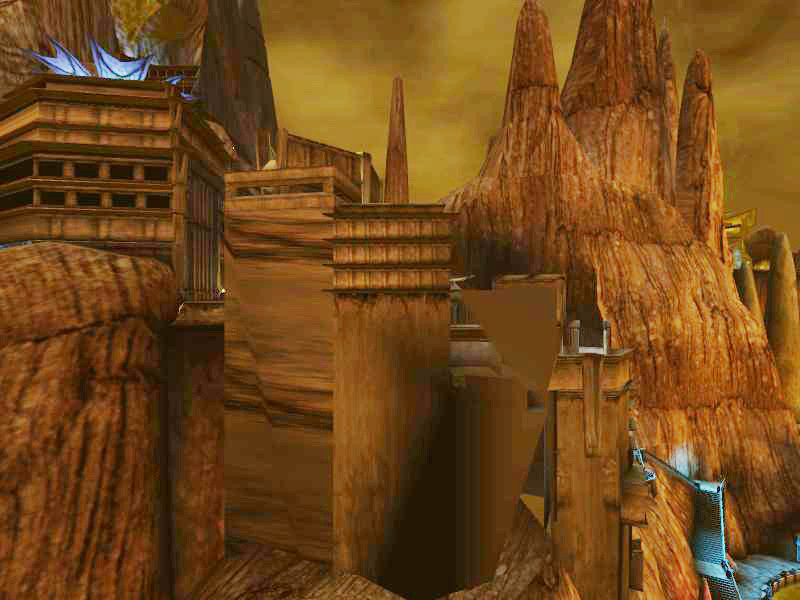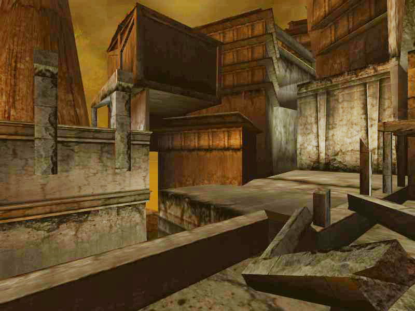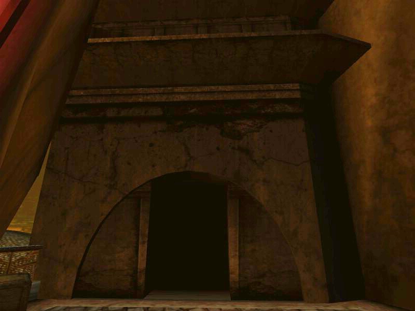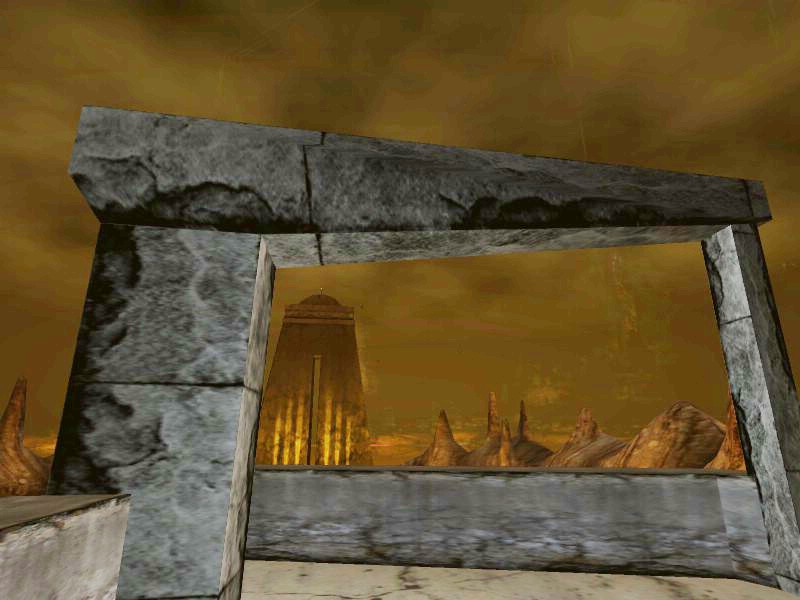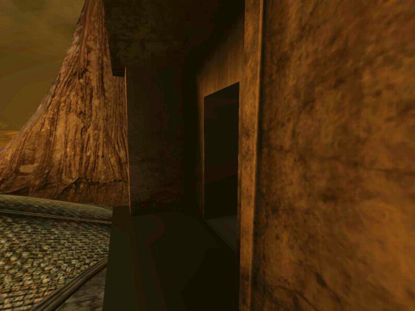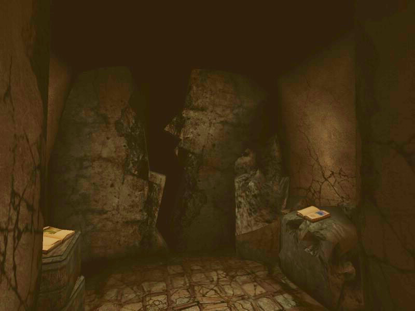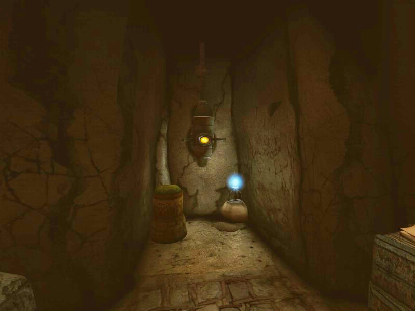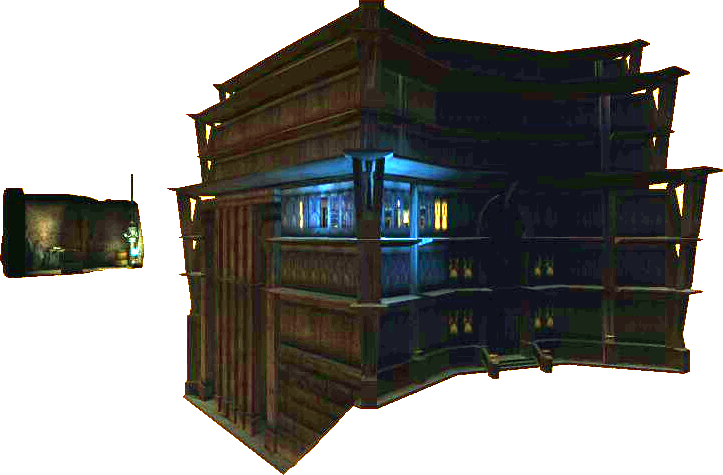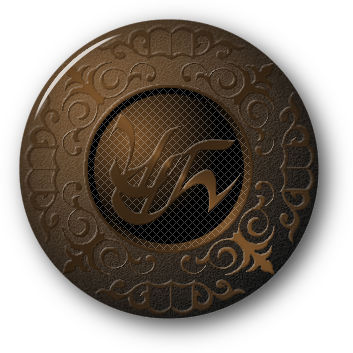

|
|
The name "tokotah" was given to the area by the DRC. What the D'ni might have called it is unknown. The word is actually a phrase that described what the DRC initially found when they first arrived, and means, in spirit, "Place of Locked Doors". Variations of the name appear in various publications, and some were coined by persons as a joke or because they misunderstood what another was saying. For example, on some maps the name is "Dakota", which was a joke made by deliberately misspelling the name to that of the States of North and South Dakota. On other documents, it was spelled "dakotah", which was probably a mistake. Tokotah is a building complex that stretches most of the way up the northeast side of Ae'gura Island, excluding the Ferry Terminal and the Museum. There are two main buildings, and they most likely were the site of administrative offices and perhaps some shops. Even today, the Tokotah II complex would make a fair-sized shopping mall by Earth surface standards. The only areas of Tokotah explorers are able to access are the Tokotah II Building One rooftop, the Kahlo Pub, Sharper's spy room, and Tokotah Alley. The following map is not quite correct in its proportions, but the approximate locations are good enough.
There is reason to believe that the alley was originally a road to a small district, as a large section of the Tokotah area shown on DRC maps, artist's conception paintings, and three dimensional models is completely missing. The alley would have provided access to the district, which may have broken away and fallen beneath the lake. This artist's concept drawing shows what the DRC thinks it may have looked like to be standing in the alley near the time of the Fall. Were this a picture, it would have been taken from the bottom of the stairs to Tokotah Courtyard. We know it's from late in their history because of the presence of the Tokotah Alley Nexus terminal, since the Nexus system was not installed until just before the Fall of D'ni.
Tokotah I: Tokotah I is a prominent building on the east side of Tokotah Courtyard, bordering Tokotah Alley and the Museum. A large DRC tent is set in front of its main entrance. Its most notable feature is the light sculpture on its roof. Tokotah I is structurally sound, and DRC messages from 2002 indicate that it passed Phase 5, which is the final level of safety inspections before the public was permitted access to an area. After it passed Phase 5, the DRC moved its headquarters from Kirel to Tokotah I, and it served as the headquarters until they ran out of funding and withdrew from the caverns. The building still contains sensitive documents and Linking Books for unreleased Ages, which may explain why this building has never been opened to explorers. The picture to the right shows Tokotah I's west side. This is the side with the main entrance. The DRC sometimes put signposts and other items in front of it, but currently only the tent, map, and some crates remain. Here is a view from the past, when the DRC was active in the cavern. Notice the sign kiosk, which showed short, rotating messages.
Tokotah I north side view. The floor with the lights on and the open window is a conference room where discussions regarding Teledahn were held. Books and other materials can still be seen there. Douglas Sharper set up his spy room in Tokotah II to watch the proceedings. He had not been invited to attend the meetings even though he had been given the responsibility of restoring the Age. Sharper was a contractor, not a formal member of the DRC, and the exclusion from the decision making process was one of the causes of the rift that grew between him and the organization, along with his opinions on what explorers should be allowed to access.
Tokotah I east view.
Tokotah I light sculpture from Tokotah II rooftop. The light sculpture seems to be mainly aesthetic in nature, but it may have also been made to contribute to the ambient light in the area. Even though the lake itself was the major source of light for the D'ni cavern, they used a large number of additional lamps to supplement it. By the time of the Fall of D'ni, in 9400 DE (AD 1744), the special algae in the lake was no longer healthy. Ri'neref had designed the algae to provide a strong orange light for fifteen hours, and then dim to a low light level for another fifteen hours, to match the thirty hour day / night cycle of Garternay. It seemed to sicken toward the end of the D'ni life in the cavern, and was no longer giving off as bright a glow or cycling the way it was supposed to. Guildmaster Kadish of the Guild of Writers created an Age called Er'cana to grow a special grain intended to feed the algae and, he hoped, restore it to full health. To that end, he created a processing center in Er'cana in which the grinding, mixing, and baking of food pellets could be precisely controlled. With the aid of the city government, he also set up a testing silo in the Ashem'en district of the city to scan, monitor, and directly test the food pellets with a sample of the lake algae. The experiments were in full swing by the time of the events of the Fall of D'ni, and the caverns were abandoned by the survivors.
The Conference Room: These pictures were taken in the Tokotah I conference room Sharper spied on. There are a large number of unreleased linking books being stored in this room. There are many copies of Teledahn linking books lying open in several places.
Tokotah II: Tokotah II is a building complex bordering Tokotah Courtyard and the east side of the Great Stair. It is the site of the Tokotah Rooftop, Sharper's spy room, and the Kahlo Pub. Despite appearances, Tokotah II is actually one very large building that divides into five main superstructures above a certain level. That is why it's marked as one building on the map in the Tokotah Courtyard. The superstructures are numbered from 1 to 5 clockwise from the southeastern corner on Tokotah Courtyard down to the Great Stair second landing, with structure 5's main entrance opening onto the landing behind the DRC tent and barricades. You can go to the end of the ferry docks farthest from the terminal building and look up at Tokotah II to see how truly enormous it really is. If the building is made up entirely of inhabitable spaces, then at least two thirds of it is underground. This picture is an overview of Tokotah II looking up from the second landing of the Great Stairs. The part of structure 5 behind the tent extends southward along the Great Stairs, and ends at the third landing, where it meets the extension of structure 1.
Tokotah II from the Great Stair's third landing. The structure above the Kahlo Pub corridor is an extension of structure 1, and contains a staircase leading up to the main entrance of structure 1 on its north face. The staircase is accessed from a door in the Kahlo Pub corridor, and probably from structure 4 as well.
The northern end of Tokotah II is made up of structure 5. If you look at the v-shaped notch in structure 5, you can see the north wall of structure 4 recessed in it. This picture was taken from the Ferry Terminal roof. Note the doors that open out onto small ledges. Oddly, although the rooftops and ledges appear to have been accessible to foot traffic, few of them appear to have any walls to protect whomever might venture out on them.
Structure 4 of Tokotah II is surrounded by the other structures.. Access to it appears to have been through the surrounding buildings, and there is a door to it in the Kahlo Pub corridor. No information is available as to what might have been inside it, although the southern end covers the area the Kahlo Pub corridor runs through. Its roof forms a central courtyard for the structures around it. This picture was taken standing on the roof of structure 4, and shows the east side of the structure 1 extension, which cannot be seen from the Great Stair. Note the decorative arches in front of the extension. They are on top of the southernmost part of structure 5, and are part of a smaller courtyard. There are several such areas on the roofs of the complex.
Structure 1: The tallest structure of Tokotah II, structure 1 is bordered by the Great Stair, Tokotah Courtyard, structure 2 and Tokotah Alley. It holds all of the areas that explorers can access: the Tokotah Rooftop, Sharper's spy room and the Kahlo Pub. There is a blind alley at the east side of the structure which turns to run along part of the structure's north face. It's barricaded to prevent explorer access. There are southern doors to structure 1 on the upper part of Tokotah Alley, but the main entrance is on the upper northern side. A pair of staircases lead up to it from within the structure 1 extension over the Kahlo Pub corridor. There are doors inside the corridor that open into the extension. Farther down the corridor is another set of doors that open into structure 4. A personal conjecture is that there was exterior access to the Kahlo Pub corridor from the Great Stairs. There is an unexplained door on the third landing of the Great Stair, and if you sight along the corridor from atop the rest area above the door, the corridor would have lead to a spot just a few feet away from the door were it extended that far. If correct, then part of the corridor collapsed and caused the break in the wall of the structure 1 extension that explorers now use to access the corridor.
This is a view of the stairs from the structure one extension up to the main entrance to the main section. These stairs are not visible from the Great Stairs or the Esplanade.
Looking up the stairs from a landing. The stairs have two sections, this one up to the landing where the doors into structure 1 are, and a reverse section leading down into the structure 1 extension.
This is the blind alley along structure 1's east and north faces.
The doors to structure 4, on the left, and to the Kahlo Pub, on the right. The doors to the structure 1 extension are behind the camera on the left.
If my theory is correct, then this door lead to a short flight of steps down to the Kahlo Pub corridor. Other than circumstantial evidence and supposition, there is no proof that the theory is correct. Since the door is very firmly barred, it could be the Arch Museum mentioned in DRC memoranda, just a broom closet, or any number of other things. The guard rails on this landing are a design meant to represent dripstone, a type of rock found in caves.
Looking toward the main entrance to structure 1, here's a picture of the area from atop a strange decorative walkway. It's a semicircular stone walk with no guard rails. You can see a small landing with a gate from the stairs that allows access to it, so it was obviously intended that people could use this area.
This is the main entrance door to structure 1, at the top of the staircase. The top landing in front of the door is quite large.
Finally, here is a view from the landing in front of the main door, looking down at the stairs up from the Kahlo Pub corridor. You can see where I was standing two photos ago, at the end of the straight beam in front of me. The part that is broken off probably made it more or less rectangular at the end. Over to the right is another angle on structure 3 and the two odd substructures attached to it. The lower of the two appears to be nothing more than a set of walls, and the upper one seems to be floating, although you can see that its southeast corner actually touches the lower substructure. Since there is no obvious way to get to it, I have no idea what purpose it served.
Structure 2: Bordering Tokotah Alley, this structure is a tower that faces the lake, although by DRC models, it would have overlooked the rest of the Tokotah district before that area vanished. Access to the building is by double doors opening on Tokotah Alley and a similar set of doors in the east end of Kahlo Pub.
This is the rooftop of structure 2, looking at structure 1.
Structure 3: Located just north of structure 2, this is a tower with decorative overhangs down the face. There is some doubt as to whether the two substructures just north of the tower are part of it, or part of structure 5. Structure 3 is probably accessed from structures 2, 4 and 5. In the picture, structure 3 is the tower in the center, with the vertical ribs and four eaves.
This is a picture taken from the northeast rooftop of structure 5. In it, you can see the two substructures. I class them with structure 3 because the color of the stone is the same, and different from structures 4 and 5. The higher of the two is held up by the wall you can see at the north end, which rises from structure 5, and at the southeast corner by the lower substructure, which is hollow and roofless. Also in this picture, you can see the rooftop arches on the northeast tower of structure 5. That tower has a smaller plaza similar to the one I'm standing on to take this shot.
Structure 4: This structure can be seen from the Esplanade (the waterfront plaza at the bottom of the Great Stairs) as a wall set back inside the v-shaped notch in building 5. All of the other structures surround it. It seems to have served as a central access area for all of the other areas, although it is not known whether it is subdivided, or one large room. The roof of the structure serves as a central courtyard for the other rooftop areas. Structure 5: The lowest of the Tokotah structures, its main door opens onto the second landing of the Great Stair. Access to it is currently blocked by DRC barricades and a tent. It is made up of two tower areas separated by a notch on the northern face, and has a rooftop plaza decorated with arches. Several of the arches have collapsed. The structure's northeast tower is notable for having doors that open out onto very narrow ledges. This picture shows the main entrance to structure 5, taken from beyond the DRC barriers.
This is the plaza on the roof of structure 5's northwest tower, looking up toward structure 1. Structure 3 and its smaller additions can be seen to the left, and structure 2 can be seen just beyond that.
This picture is a closer view of one of the intact arches.
This is one of the doorways of structure 5's northeast tower. Note how narrow the ledge I'm standing on really is, and the utter lack of any safety devices like guard rails. Due to the number of times one runs across tall ladders, high ledges, and poor safety in the Ages, I've always wondered if the D'ni had a love affair with vertigo or had a bird or two in their ancestry. The ledge goes around the building, and there's an identical door on the opposite side of the structure. It's too dark there for me to get a photo of it, since KI devices do not have built-in flash.
The Spyroom: This is an upper story room in Tokotah II, superstructure 1, that was originally the end of a corridor before a section of it collapsed, cutting it off from the rest of the building. It's not known how Sharper got a Bahro stone made to take him to it, or how he installed a telescope there. It can be suspected that they were gifts from a certain desert bird, although Sharper never met her personally and believed that she was dead. Sharper used this place to spy on meetings of the DRC while they were discussing his restoration of Teledahn. He was excluded from the meetings, a decision that angered him. The picture below shows the rubble that blocks the space off from the rest of superstructure 1.
The event that caused this space to be blocked off also damaged the interior walls on either side of it, which can be seen in this photograph. The periscope at the end of the corridor space extends through the ceiling, and then through the exterior wall the periscope faces.
This picture is a collage that shows the relative position of the spyroom in relation to Tokotah I. It also shows how far above the spyroom the periscope extends, so that it can look down on the conference table in the room across the alley.
|
Myst, the Myst logo, and all games and books in the Myst series are registered trademarks and copyrights of Cyan Worlds, Inc. Myst Online: Uru Live is the sole property of Cyan Worlds Inc. The concepts, settings, characters, art, and situations of the Myst series of games and books are copyright Cyan Worlds, Inc. with all rights reserved. I make no claims to any such rights or to the intellectual properties of Cyan Worlds; nor do I intend to profit financially from their work. This web site is a fan work, and is meant solely for the amusement of myself and other fans of the Myst series of games and books. |
