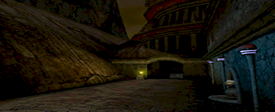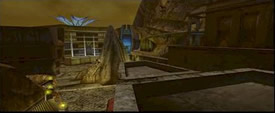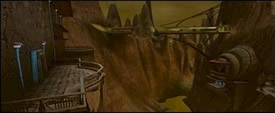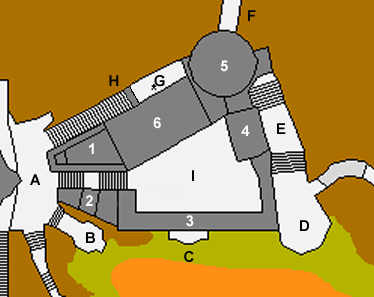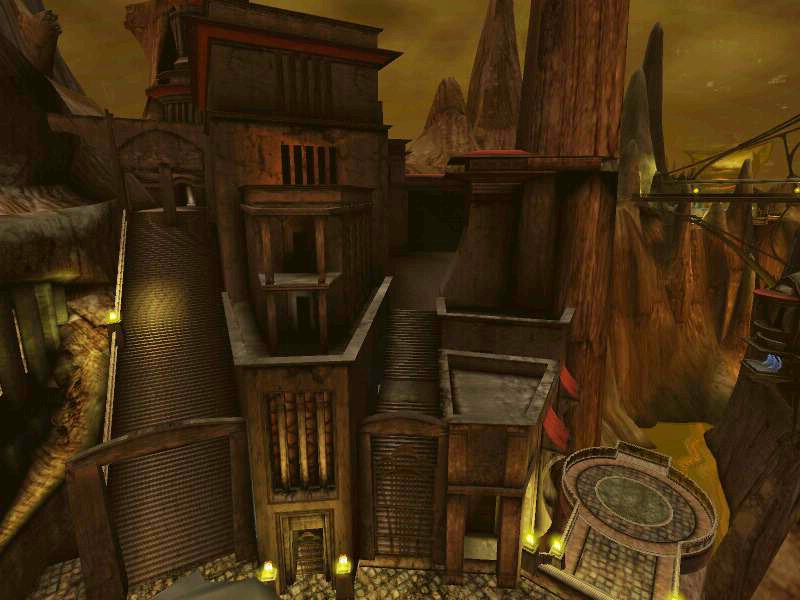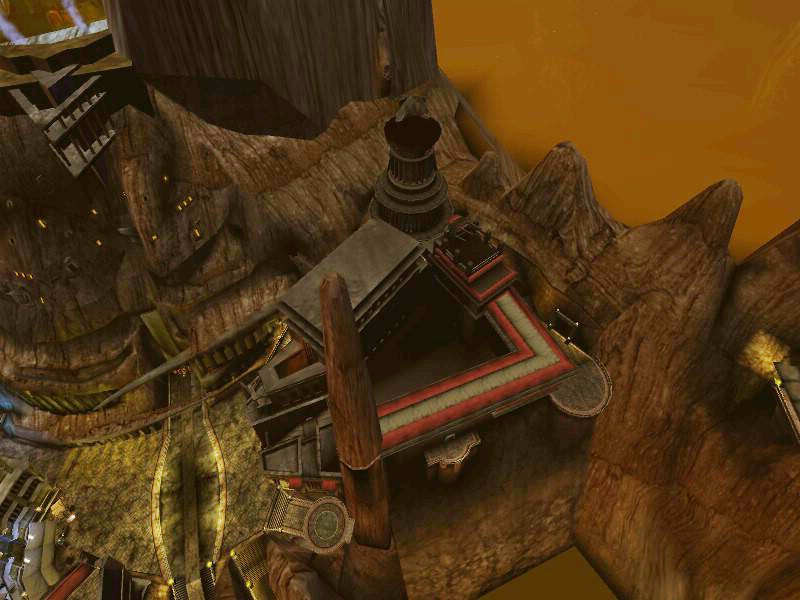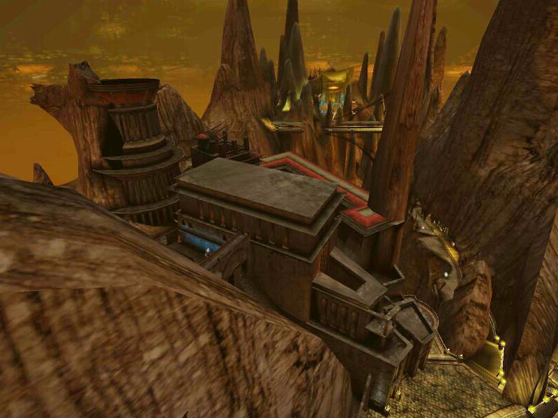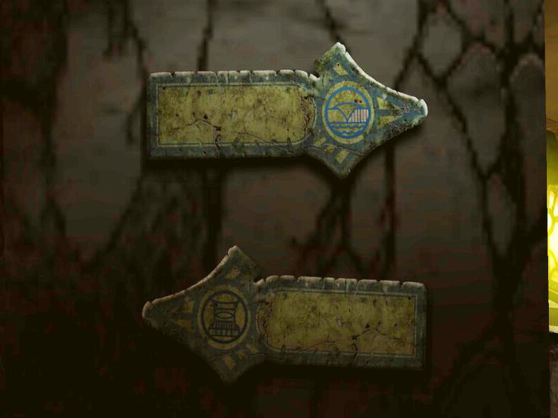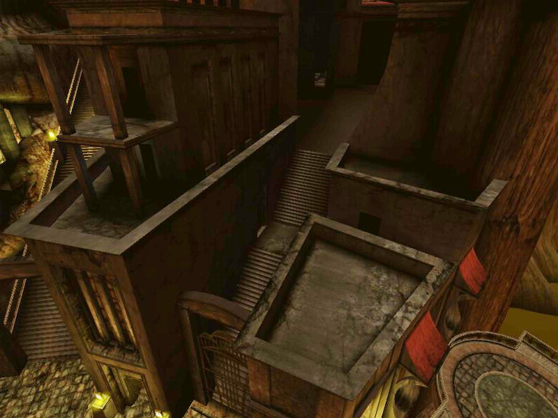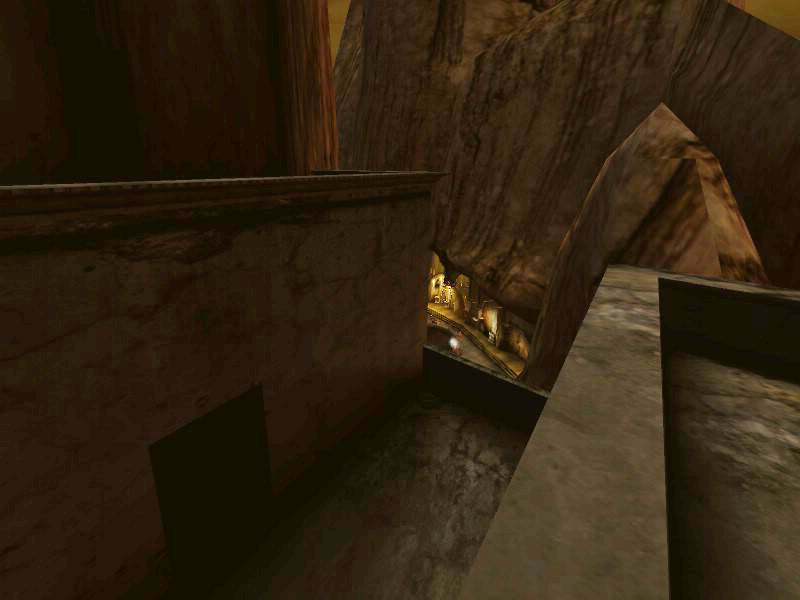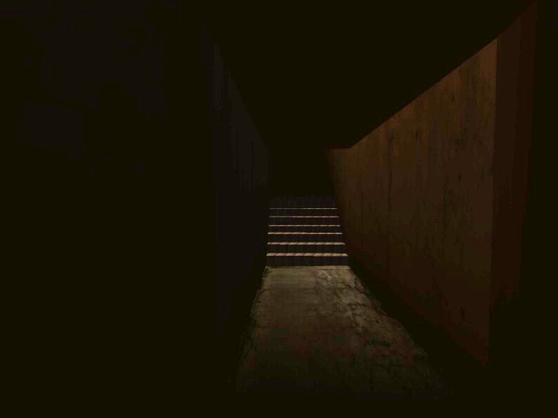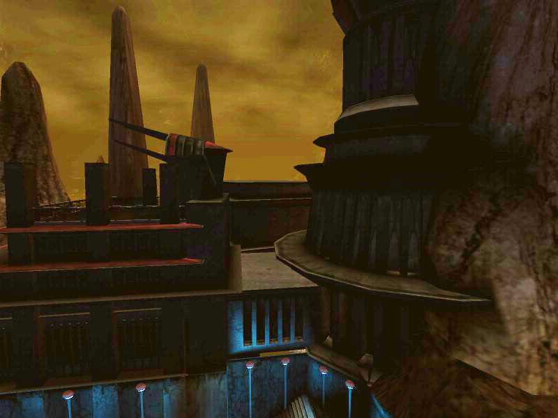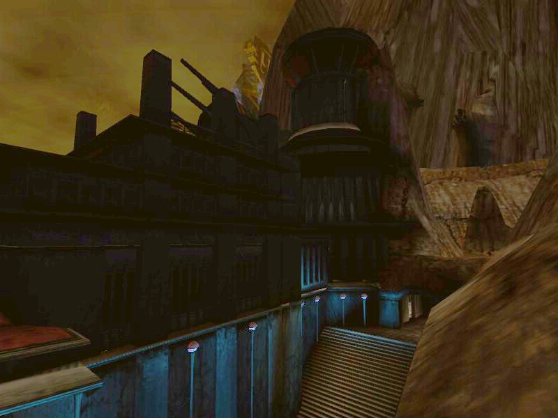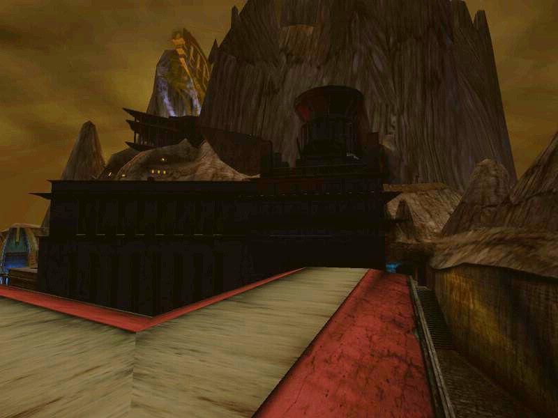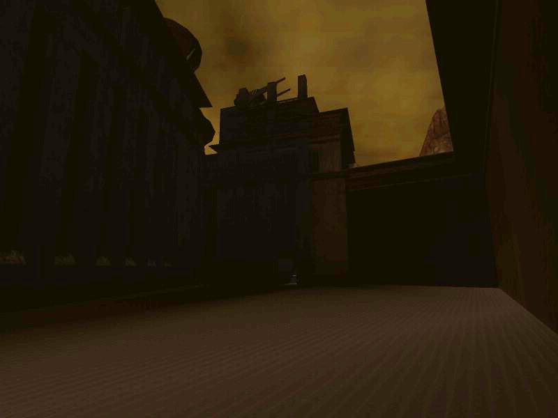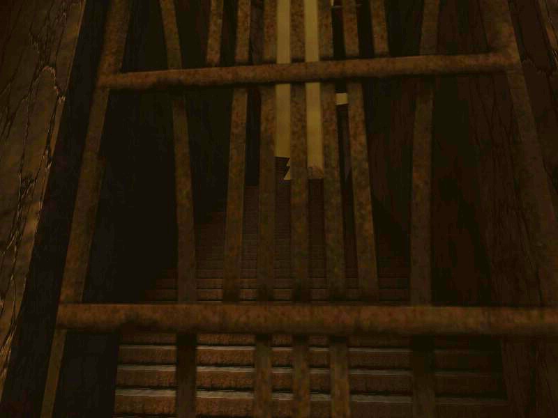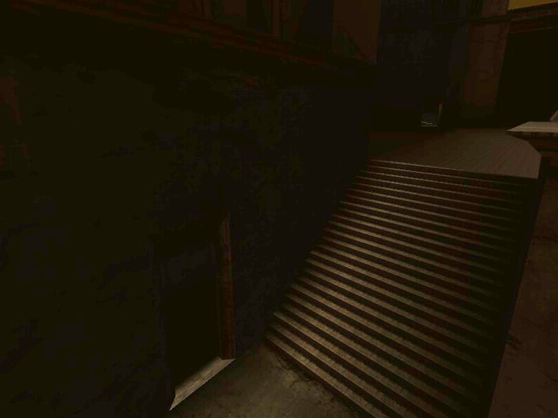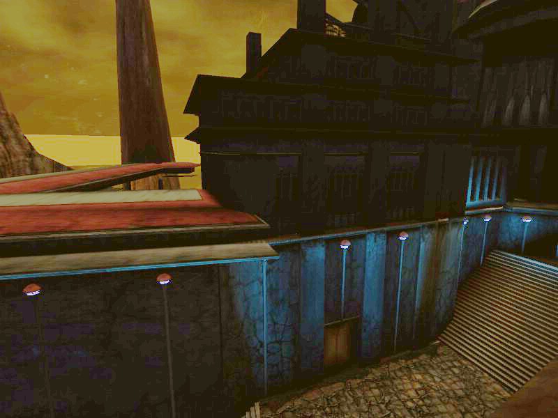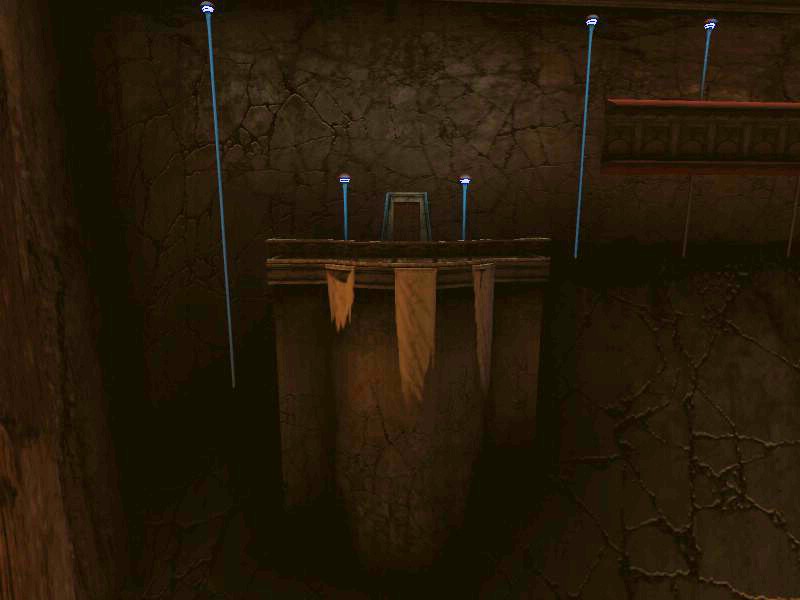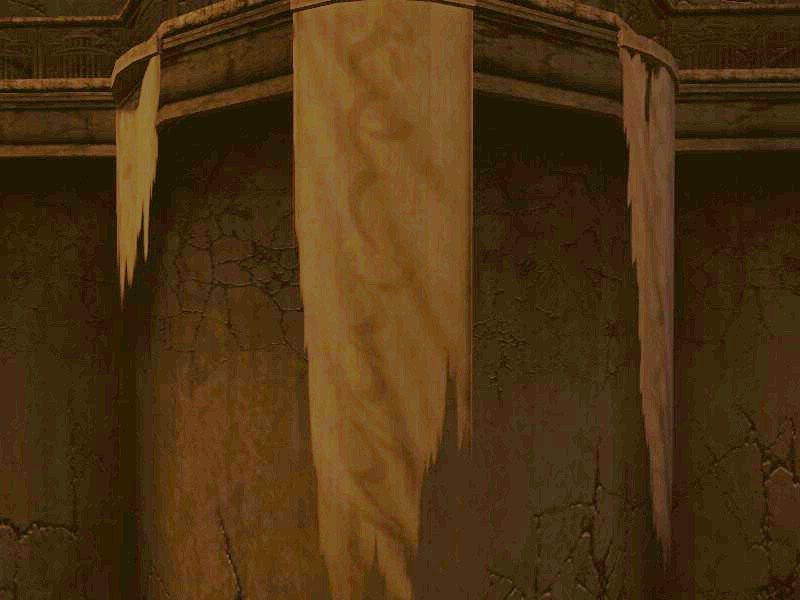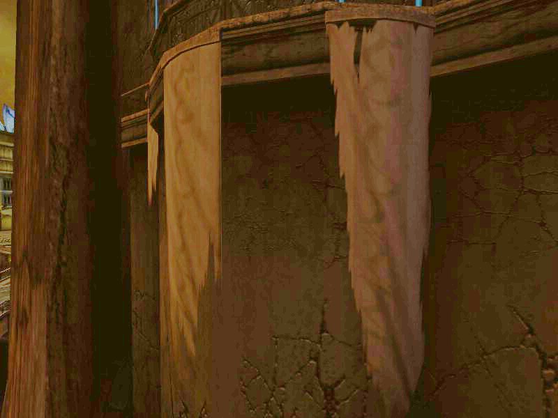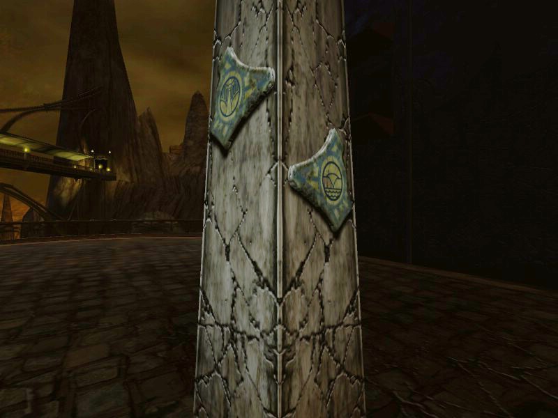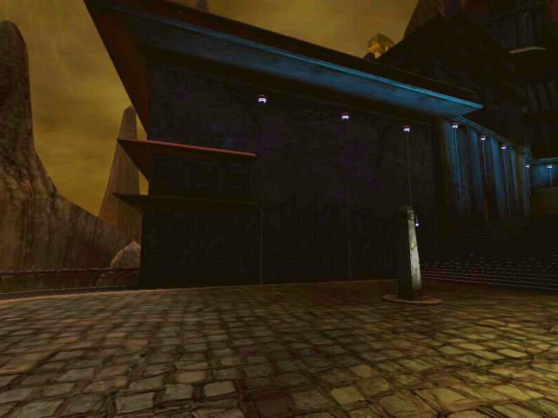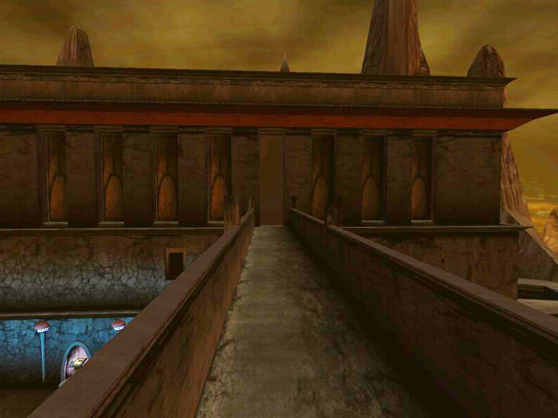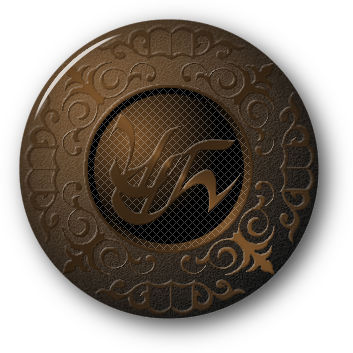

|
|
When the Age of D'ni was written and Ri’neref led his followers there, he was proclaimed the first king of D'ni, since that was the form of government they'd known back on Garternay. However, he did not believe in the trappings that came with the title, and lived in a home no better than those of his upper class followers. The second king, Ailesh, lived in the same manner, although it's possible that he may have built a more upscale home, one similar to the highest classes of D'ni society. Then came Shomat, the third king. He broke with the philosophy of Ri'neref, and demanded all the privileges of a king. He had a palace he felt was befitting his station constructed, and it was completed in 347 DE (7310 BCE). Shomat's palace became the official residence of all the kings who followed after him. As with surface monarchs, it was not the only residence they might have owned; it was common for upper class D'ni to have residences and vacation homes in other Ages. Shomat is infamous for having ordered a garden constructed for his enjoyment, but he grew angry when the architects built a rest area in the caverns similar to, but more elaborate than the Garden of Lights found in residential neighborhoods. He commanded the Guild of Writers to create a garden Age with a variety of beautiful plants and natural features instead. The story of Shomat’s garden can be found in a notebook on Tokotah Rooftop. Yeesha planted a copy of it in Eder Kemo as an example of things she hated about D'ni. The Palace complex is made up of at least six superstructures on a single deep base, a style of construction also used for the Tokotah II complex. It can be supposed that many of the rooms, hallways, and chambers of the palace are underground, which would make the building much larger than is suggested by the superstructures visible from Tokotah Courtyard.
Above is a map of the complex, with north being the bottom. Superstructures 1 and 2 face the Tokotah Courtyard (A) on either side of a locked gate leading to the Palace Courtyard (I). They are the main entryways into the interior of the building. What rooms they may hold is unknown. Together, they comprise the east face of the complex.
Superstructure 3 is an exterior wall with space for a corridor in it. It has a room with windows in the northwest corner, overlooking Sutherland Point, and a door on the north face opening onto a balcony. It makes up most of the northern side of the complex. In this picture, you can see that the building visibly extends all the way down to the waterline. It may go even deeper than that. The walls around the Palace Courtyard are hollow. Midway along the north face of the wall is a door opening on the Palace Balcony (C). In the northwest corner of the wall, there are windows overlooking Sutherland Point (D) and the canyon. The entrance into the wall is most likely in superstructure 2 or from underneath the courtyard.
Superstructure 4 seems to be a gatehouse structure with a building on top that had an unknown purpose. There is a second story room with windows connecting it to superstructure 5, the round tower, and that may have been the main traffic corridor to the tower and the arch to the upper levels of Ae'gura. Superstructure 5 is a round tower. The ground level contains the Hall of Kings, and the upper level serves as the footing for an arch (F) that according to existing maps once led to the upper residential districts of Ae'gura and the Guild Hall. The tower is partially made up of a stalagmite that the D'ni engineers carved into. Superstructure 6 was most likely the upper levels of the primary residence, and has a second floor door leading onto an elevated walk (H) that was probably intended for guards to monitor foot traffic in the Palace Alcove.
There are several access points into the complex. The eastern side of the complex borders Tokotah Courtyard, and has a gate with a short flight of steps behind it, leading to a door into superstructure 1. Next to it is a gate with a long flight of steps leading to upstairs entrances to buildings one and two, and then up to the Palace Courtyard. Next to that is an ungated doorway into superstructure 2. The road from the Hall of Kings to Sutherland Point has a door into superstructure 4, behind which is a flight of steps down to the Palace Courtyard. Finally, there are many doors leading to balconies and opening on the steps from Tokotah Courtyard to the Palace Courtyard. Signs on the southeast corner of superstructure 1 with symbols for the Ferry Terminal and the Library:
At the first landing of the stairway up to the Palace Courtyard, there are three doors. One opens into superstructure 1, and there is one on either side of a short alley in superstructure 2, for a total of three. Superstructure 1 has three doors on its east face, one up a short flight of steps at ground level, and two opening from balconies onto higher floors. At the west end of the courtyard, you can see a doorway opening into a flight of steps. That staircase leads up to the alley on the west side of the palace that leads to Sutherland Point, and may also have doors into the corridor of superstructure 3. It is also possible that a door there provides access superstructure 4 and the upper levels of superstructure 5.
A closer look at the alley between the rooftops of superstructure 2:
The stairs from the Palace Courtyard up to the western doors:
On top of superstructure 4 there is an unidentified structure that has a door onto a railed rooftop deck. There are four projections facing roughly north on the top of the structure. No one has advanced any theories as to what purpose the structure may have served. Note the second floor connection between superstructures 4 and 5. That was probably the way to access the upper floors of the tower, and traffic from the Guild Hall and upper residential districts could have used it to get to the Palace Courtyard and the west alley.
Another angle of the west alley and superstructures 3, 4, and 5.
The Hall of Kings contains thirty-five ribs, each one dedicated to the memory of one of the kings who ruled D'ni. Click the link to read the full article about it. King's Lookout: The Kings Lookout (B) is a small round plaza at the northeast corner of the complex, between the Palace and the stairs from Tokotah Courtyard down to the Canyon Mall. It overlooks the canyon, and offers a clear view of the canyon Mall, Concert Hall stage, and the Concert Hall Bridge. It is accessed from Tokotah Courtyard, and was likely used mainly for citizens to listen to public addresses by the king, who would stand on the Palace Balcony. Palace Courtyard: The Palace Courtyard (I) is an inner courtyard surrounded by the palace superstructures and walls. It is currently inaccessible. It was reached by interior doors in the complex, a stairway from Tokotah Courtyard, and a door in superstructure 4. A few explorers have mistaken Sutherland Point for the Palace Courtyard.
The stairs up to the courtyard from Tokotah Courtyard:
View of the courtyard stairs from the roof of superstructure 2. The door leads into superstructure 1.
The doors in the west face of superstructure 4 that open on the short flight of stairs down to the Courtyard:
Palace Rooftop: Accessed by a Bahro stone, this is the higher and smaller of the two rooftops of superstructure 2. It overlooks a larger rooftop that is separated from it by a small alley. A Bahro crier periodically appears on the edge of the lower rooftop overlooking Tokotah Courtyard. Palace Balcony: The Palace Balcony (C) is located on the north wall (3). It has a locked door that leads into the wall. It can be reached by means of a Bahro stone. The balcony has the torn remnants of three banners hanging from the rails. Although they are extremely faded, a little of the D'ni script once printed on them can still be seen. It is possible that the balcony was used by the kings to make appearances and deliver speeches.
The banners hanging from the balcony railing are difficult to read, but they seem to spell "shchhmedhi". I haven't been able to find a translation of the word, and it has been proposed that the banners are incomplete and that more characters would have been on the missing portions. Curiously, the word is written lengthwise on each banner, with the characters oriented sideways, rather than having the characters written vertically down the banner. This may have been because the banners were originally intended to be flown from vertical flagpoles in an Age with wind. Here is the word written in D'ni characters so that you can compare it to the banners: Schmedi
Sutherland Point: Mistakenly called the Palace Courtyard on some maps, Sutherland Point (D) is the first landing on the western alley (E) leading from the Hall of Kings to the road to the Ae'gura Library. It's real name, if any, is unknown. Sutherland Point got its name after the first known KI photo of Marie Sutherland was taken at this location. The point has a signpost in its center with directional markers for the Guild Hall and the Ferry Terminal. The point is one of the best places to observe the southern end of the Concert Hall, the stage structure.
The Palace from Sutherland Point. You can just make out the shuttered windows of a room in between the two lower ledges.
The Palace Alcove: The Palace Alcove (G) is an alley leading from Tokotah Courtyard to the Hall of Kings. It has a Nexus terminal midway along the level section of the route. There are two arches over the Alcove alley, The lower arch seems to be decorative, but the upper arch is wide and has a walkway with a door into superstructure 6. It is likely that the walkway was intended for guards to monitor the traffic in the alley below. The Guard Walk above the Alcove:
|
Myst, the Myst logo, and all games and books in the Myst series are registered trademarks and copyrights of Cyan Worlds, Inc. Myst Online: Uru Live is the sole property of Cyan Worlds Inc. The concepts, settings, characters, art, and situations of the Myst series of games and books are copyright Cyan Worlds, Inc. with all rights reserved. I make no claims to any such rights or to the intellectual properties of Cyan Worlds; nor do I intend to profit financially from their work. This web site is a fan work, and is meant solely for the amusement of myself and other fans of the Myst series of games and books. |
