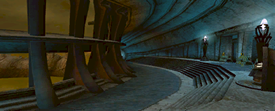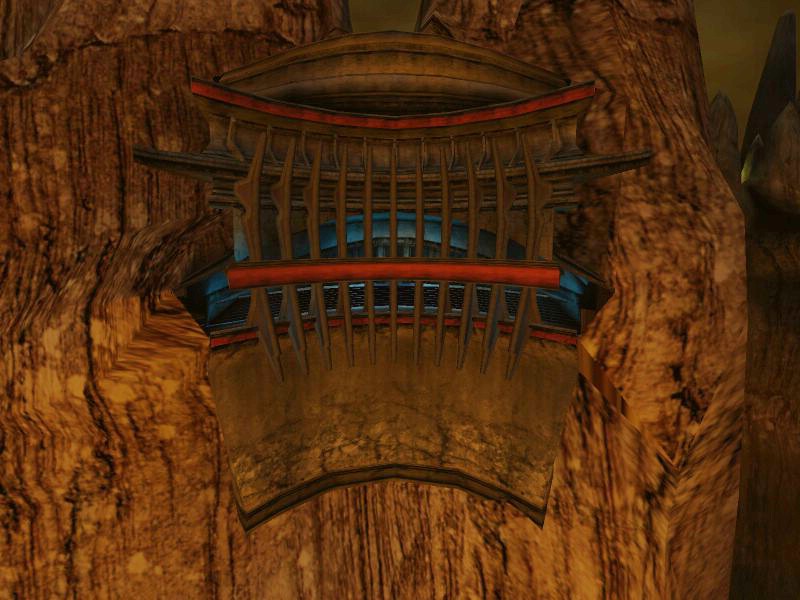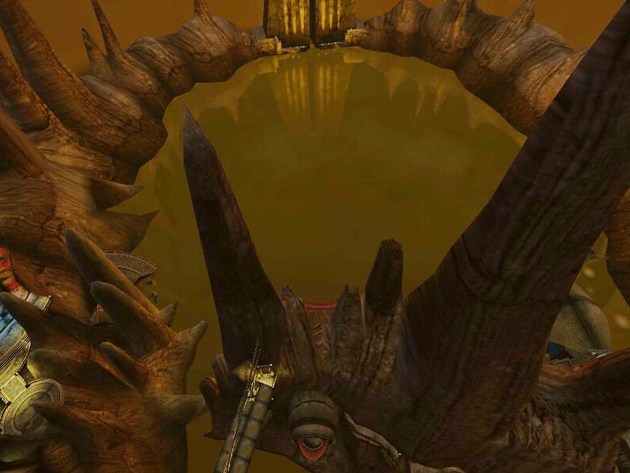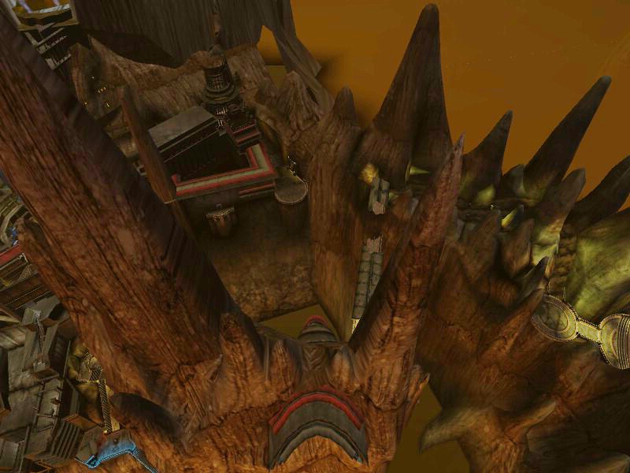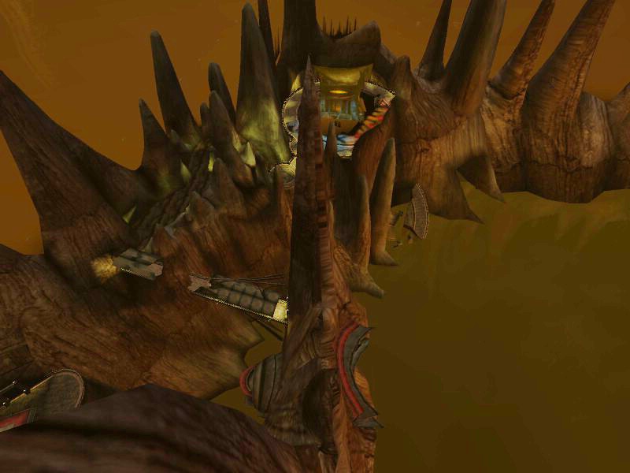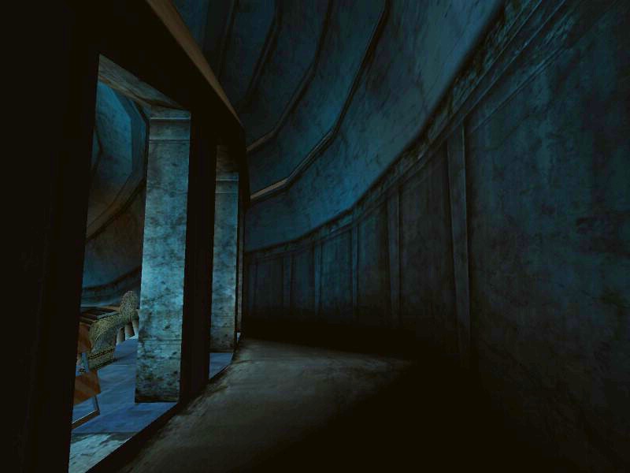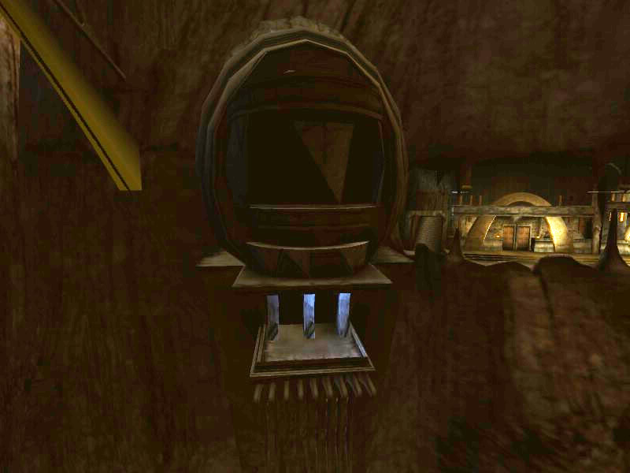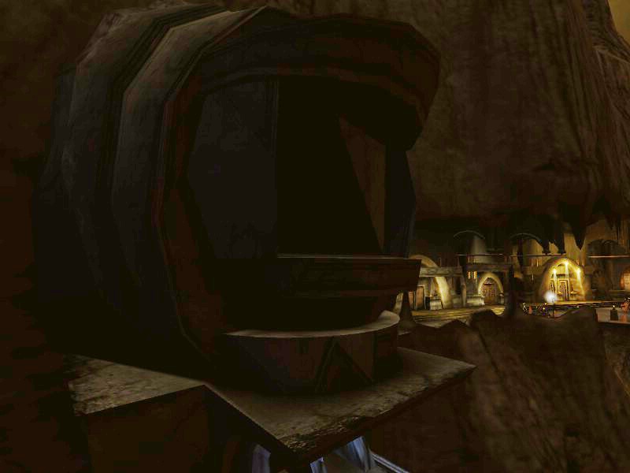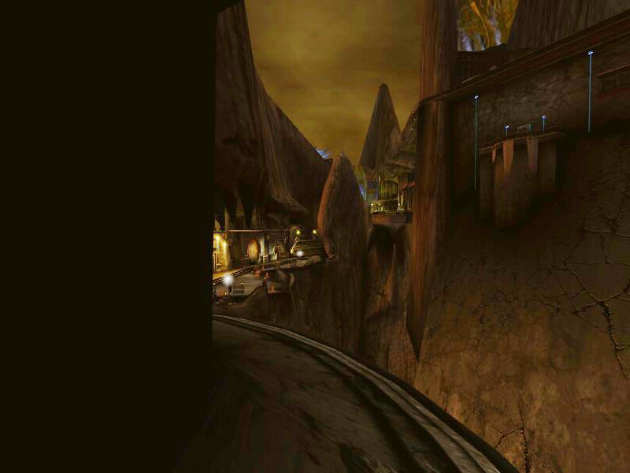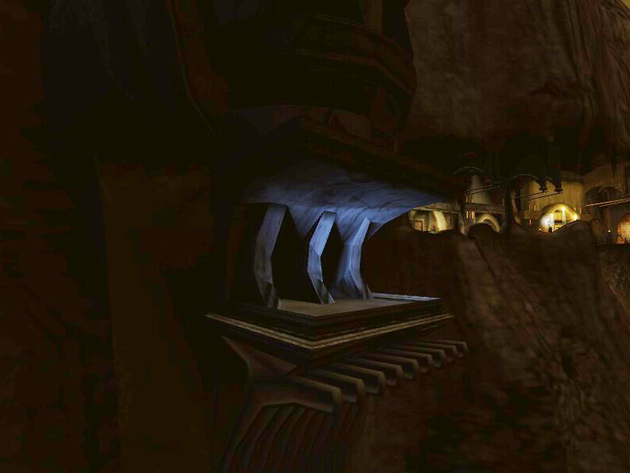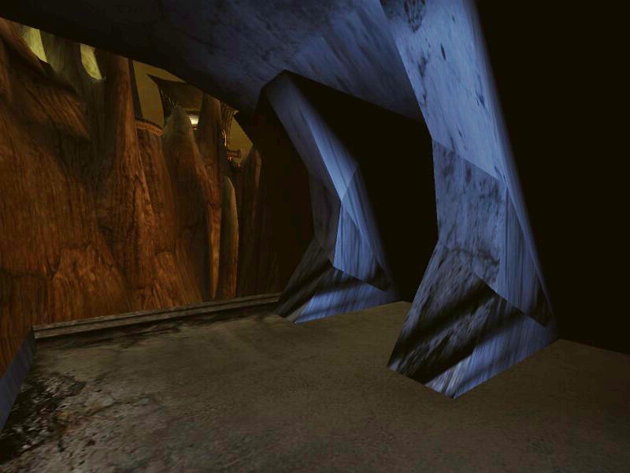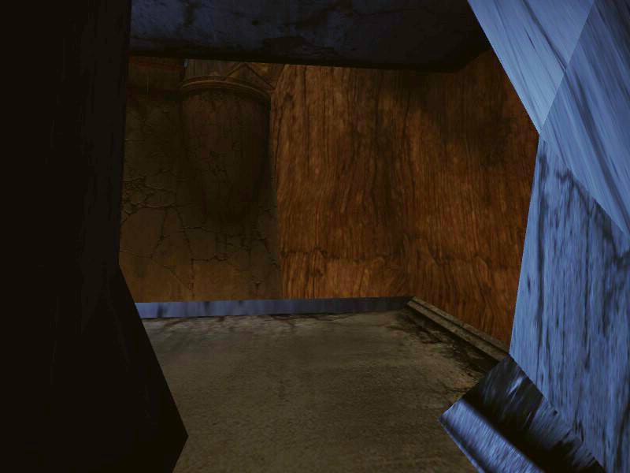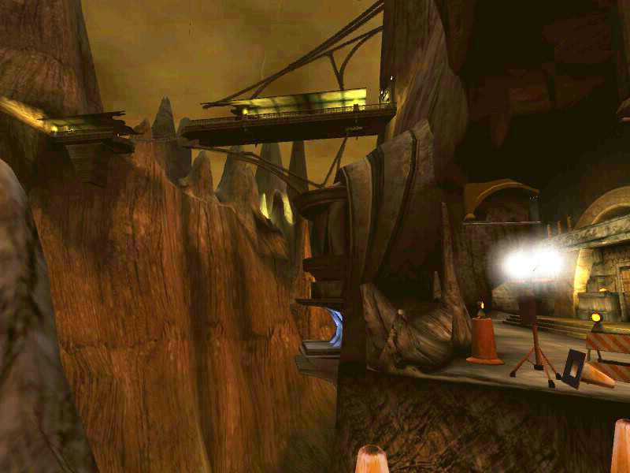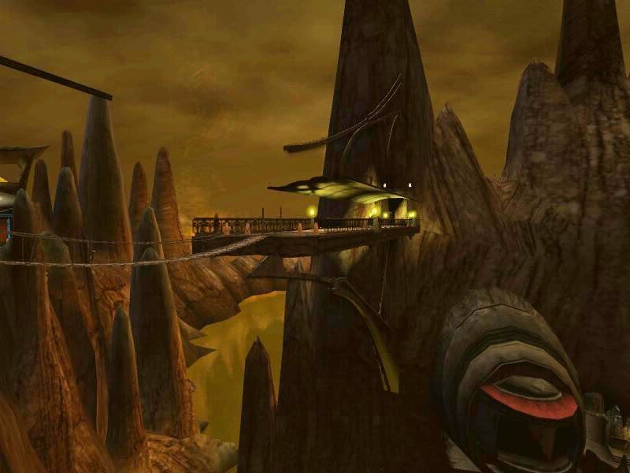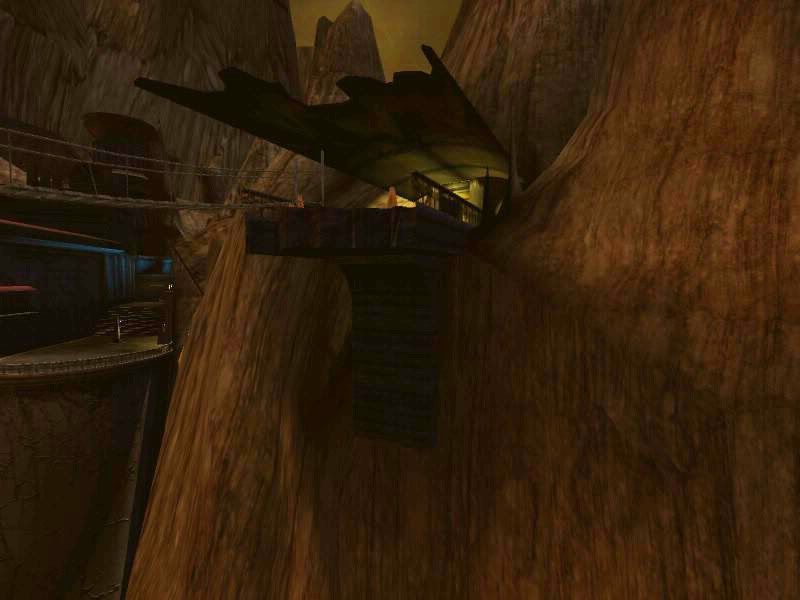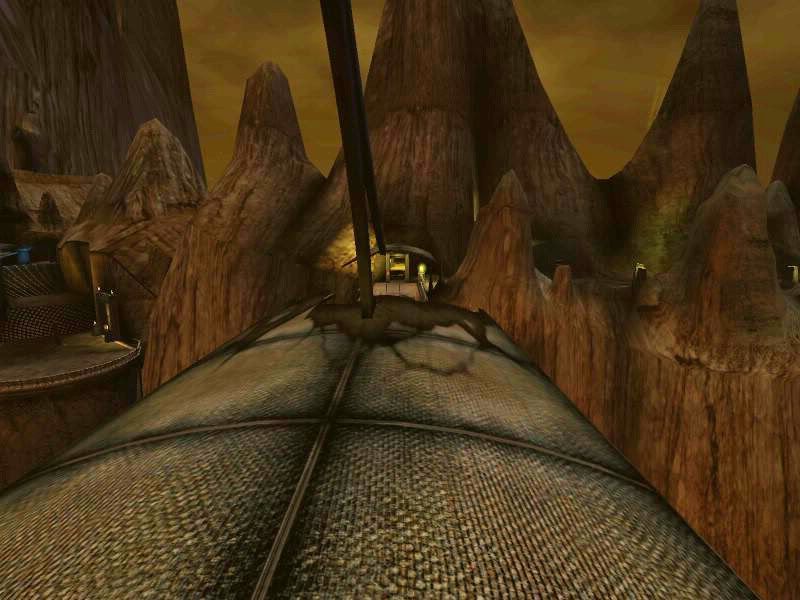

|
|
There is essentially no information to be found about the concert hall found on the same peninsula as the canyon mall. At one time, I thought it might be mentioned in one of the DRC notebooks as the "opera house", but this turned out to be a mistake. The Opera House is a building located on another peninsula somewhere to the east of both the Island and the city. The only known images of it show both in the distance. The Opera House is part of an area called the Civic District of Karim, and was completed in DE 1650 (6007 BCE) during the reign of King Solath. While I have no information about it, I am guessing that anyone who could afford a ticket could go to the opera, while the concert hall on the Island would have had restricted access, since only the D'ni upper classes could normally travel there. The Concert Hall is one of the a few buildings whose interior has never been shown even in artist's sketches. The structure is roughly an Isosceles triangle with a rounded apex and a concave base, set at an acute vertical angle of roughly 20° to 30°. Only two parts of the hall are visible, the base and the apex. The concave base forms the foyer, which holds a nexus terminal. The foyer is the only part accessible to explorers. The entrances to the hall itself are blocked off by safety barriers. Since such things rarely stop me, I can tell you that there are no doors behind the barriers. Instead, there is a transverse corridor that leads to the doors, which are on the far left and right sides of the foyer and out of sight of the area explorers can see.
A view of the Concert Hall from above. The shape of the hall always makes me think of a spaceship that's crashed through the rock of the ridge it's located in. I've read old estimates of the interior, in which the writer of the estimate believed that there wasn't enough internal room to hold a large audience. Let's take a look at these overhead views.
In the following picture, we can see that the seating area of the building appears to be about as long and wider than the palace courtyard, and is a much larger area than Sutherland Point. The round landing that leads to the Library Courtyard also seems as if it would fit inside the Concert Hall proper.
In this picture, the seating area seems to be almost the same length as the northern section of the bridge, which is the section nearest to the Concert Hall. Bearing in mind that the structure is angled slightly downward, somewhere in the 18° to 30° range, that gives a seating area that is probably comparable to a mid-sized to large movie theater. Admitted, that's only an estimate, but it's probably a reasonable one.
The corridor behind the barriers:
I've not been able to get into the building itself, but it seems likely that the structure is mostly composed of an amphitheater due to the shape of the building, with seating beginning on the opposite side of the wall visible from the foyer. The seating should reach down to near the other part of the building that is visible, which is the stage. The stage, which forms the apex of the triangle, is a multistory structure jutting out into the Ae'gura canyon. The upper story is the stage proper, and appears to have moveable outer walls that can be retracted to expose it to the canyon, or closed to restrict view to those inside the hall itself. One existing sketch mentions movable panels for gathering light as part of the structure. My best guess is that the lower story of the stage area holds offices and dressing rooms. It seems plausible that the hall would have been used for the performance of plays as well as musical events. There are several plays and operas mentioned in DRC notebooks that were said to be important to the D'ni.
Details of the stage.
Standing on the upper level of the stage structure.
Details of the lower balcony.
Standing on the lower balcony.
Inside the lower balcony structure, looking out:
The stage and bridge from the Canyon Strip Mall.
The Concert Hall Bridge:
Built to provide a shortcut from the Concert Hall to the road between the Great Library and Sutherland Point, this structure was hit hard by earthquakes after the D'ni fled from the cavern. The DRC installed a suspension bridge to connect the remaining portions. The original bridge was supported from both the top and bottom by single span half-arches anchored on a stalagmite on the north side that did not reach all the way to the south side. The bridge deck was covered by a roof. The south end of the bridge is supported by a reinforced abutment built into the face of a stalagmite ridge which has tunnels bored through it. There are two support arches, one on the top and one on the bottom of the deck structure.
A view of the support abutment on the south end of the bridge:
The top of the roof, looking from north to south:
Why put a roof on the bridge? Or anywhere else in D'ni? One must keep in mind that D'ni is about six miles or so below the surface. Ground water trickles down, and drips from stalactites hanging from the cieling. Everywhere you look around the Cavern and see a stalagmite jutting upward, there is a matching stalactite on the cavern cieling dripping water onto it. That's why there are pools of water on the upper levels of Ae'gura, and even up as high as the Great Zero. Because of that, roofs were needed to keep the D'ni from having to deal with surprise hits from drops of water that had fallen hundreds of feet from the unseen cavern cieling. One can presume that to be the reason why so many of their roads are in tunnels, as well as why they meander as they do; their paths may be designed to avoid being underneath stalactites. |
Myst, the Myst logo, and all games and books in the Myst series are registered trademarks and copyrights of Cyan Worlds, Inc. Myst Online: Uru Live is the sole property of Cyan Worlds Inc. The concepts, settings, characters, art, and situations of the Myst series of games and books are copyright Cyan Worlds, Inc. with all rights reserved. I make no claims to any such rights or to the intellectual properties of Cyan Worlds; nor do I intend to profit financially from their work. This web site is a fan work, and is meant solely for the amusement of myself and other fans of the Myst series of games and books. |
