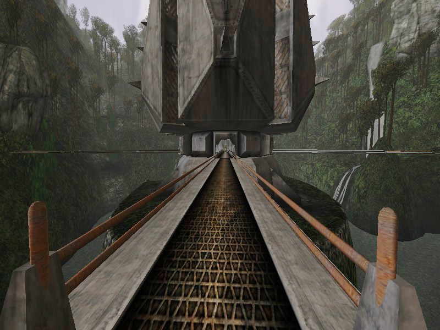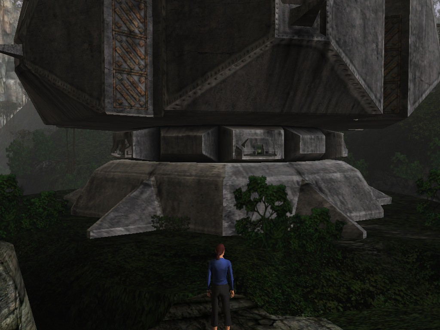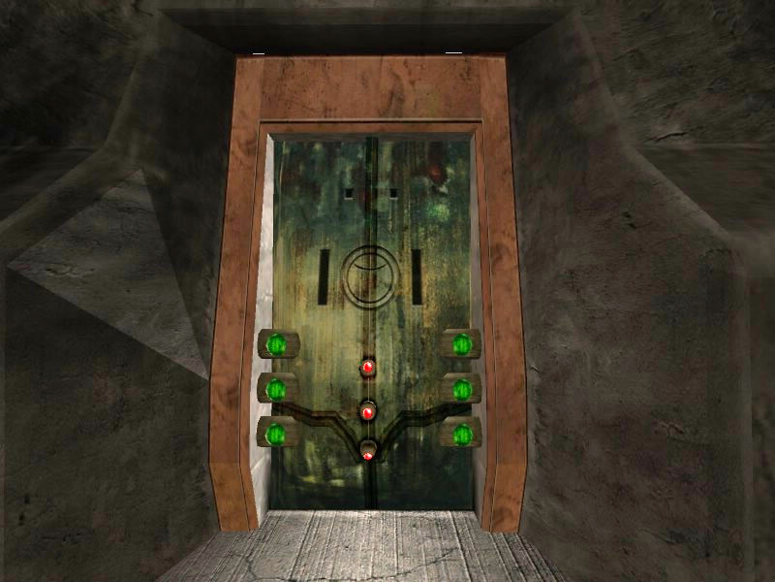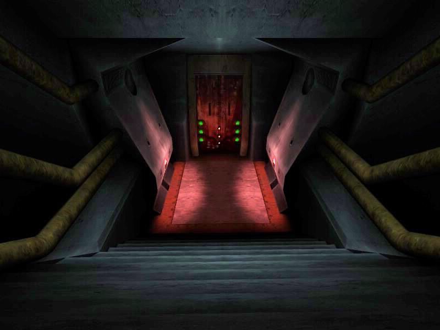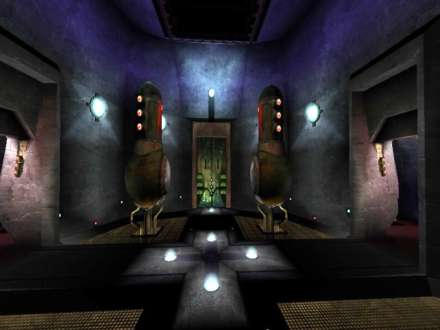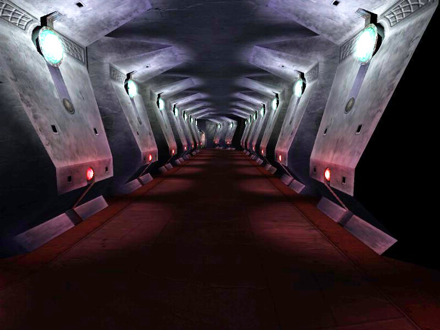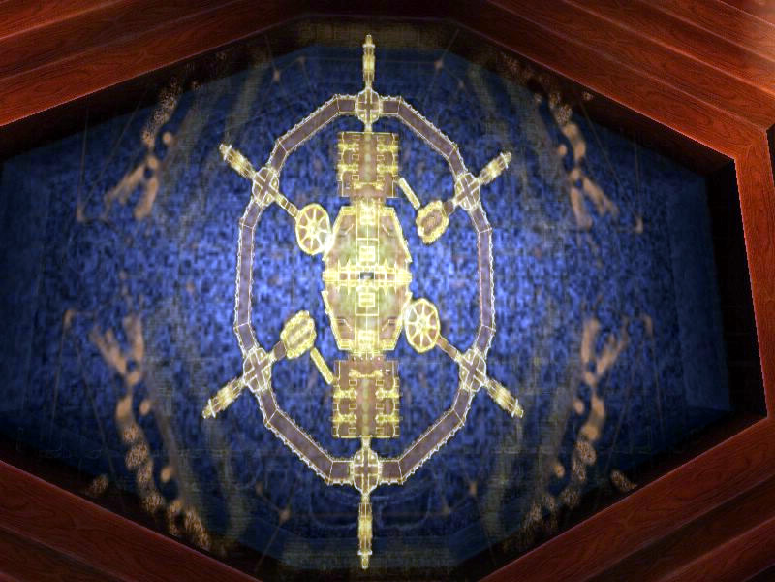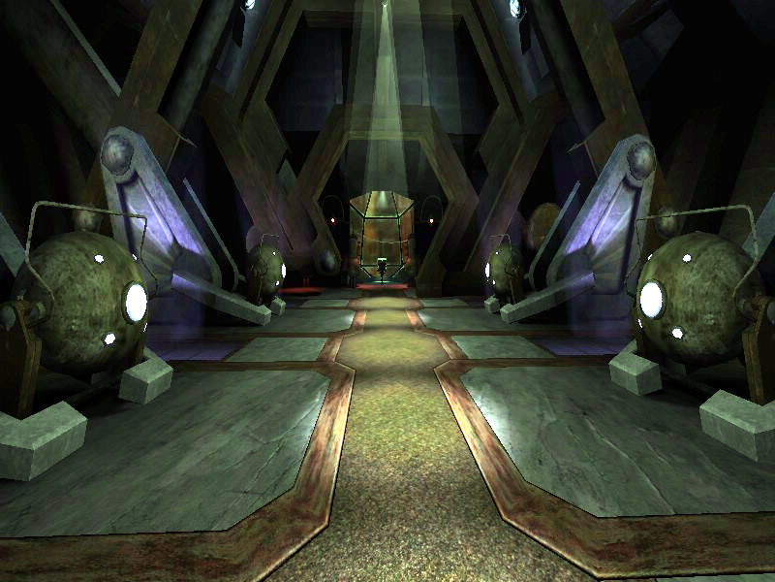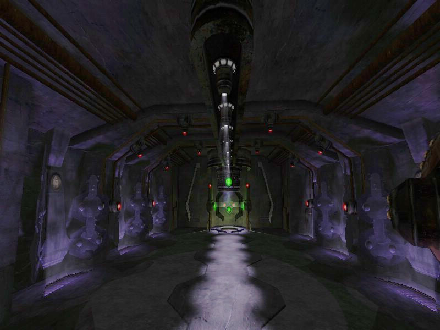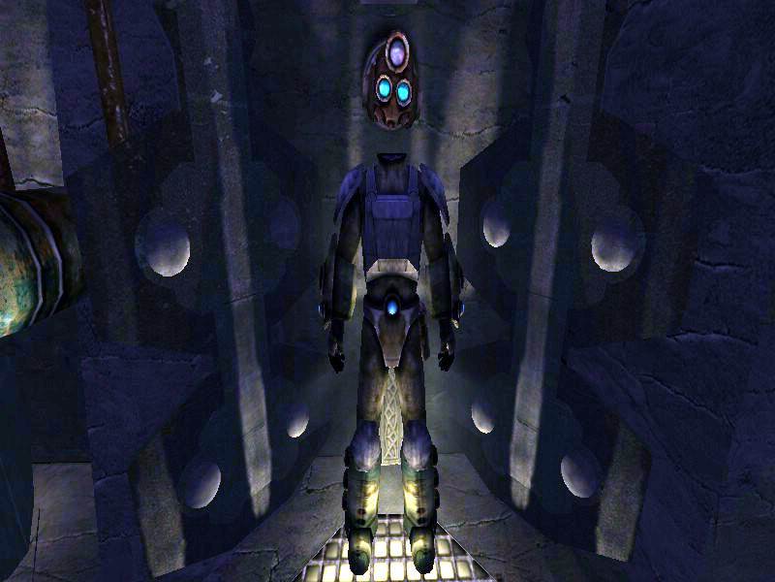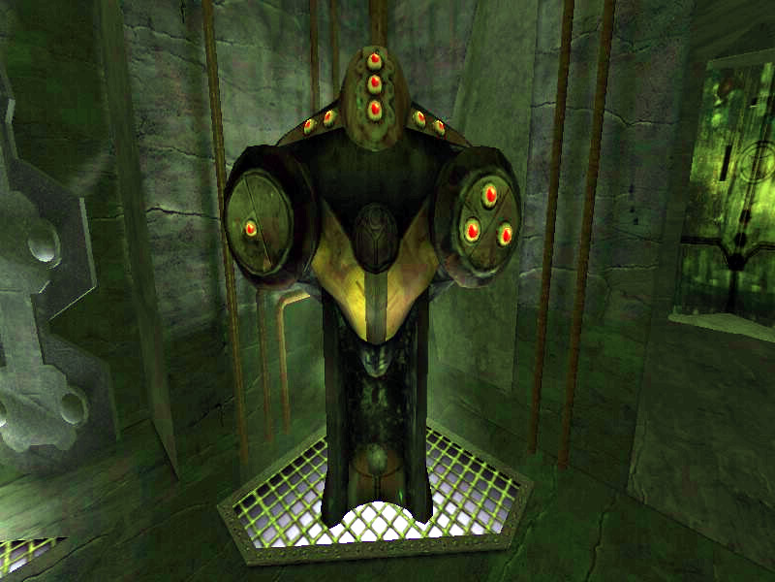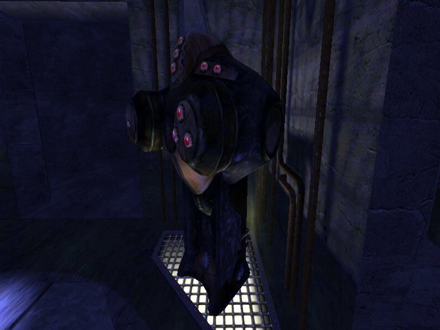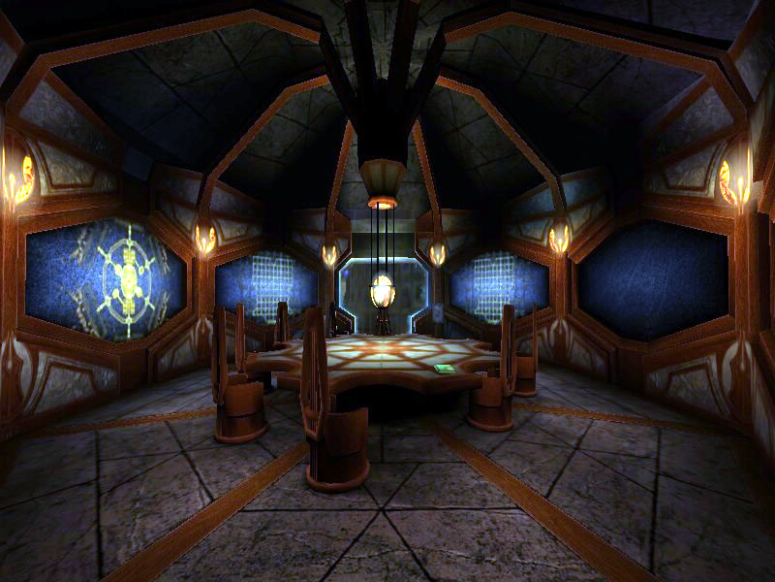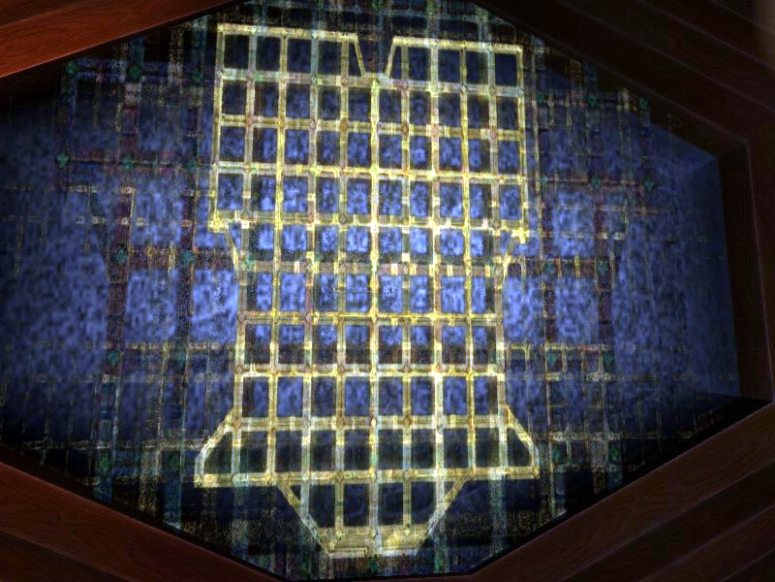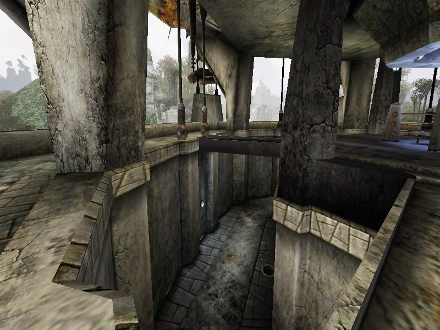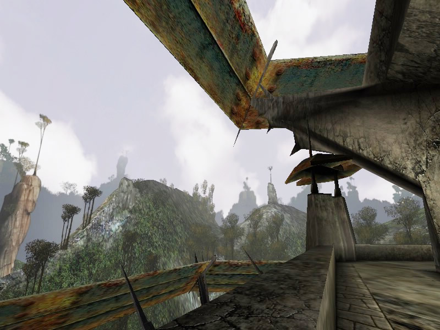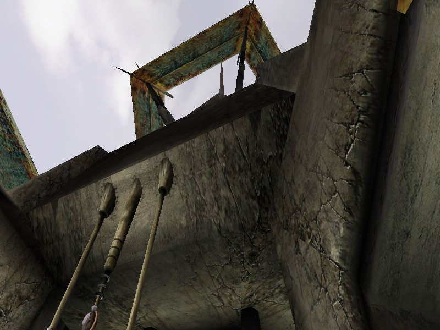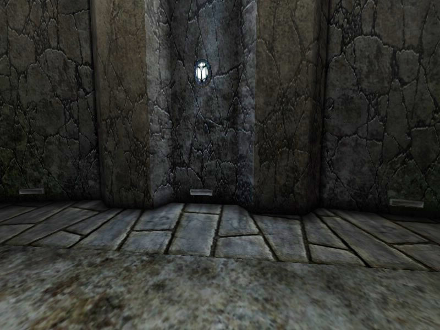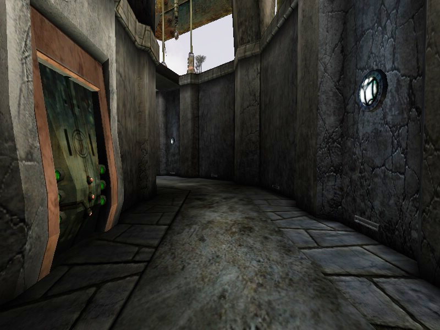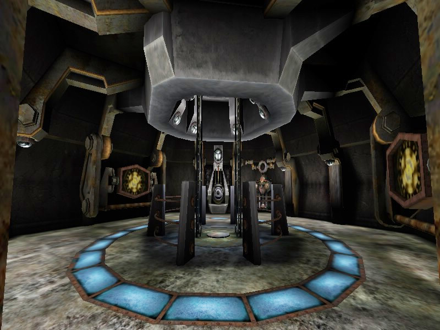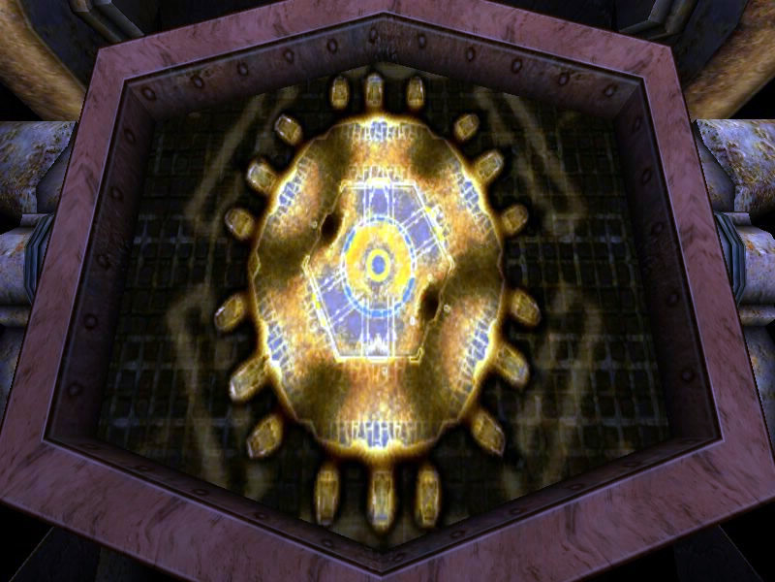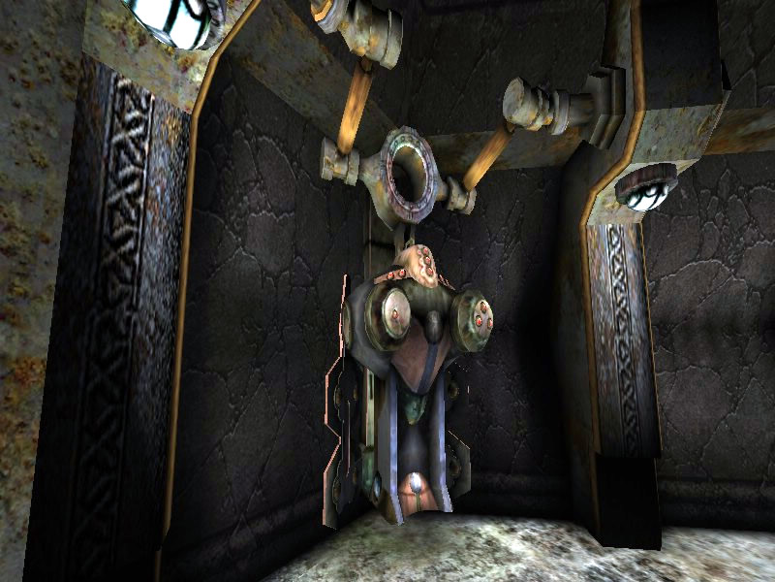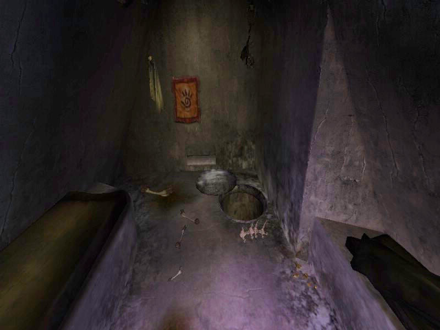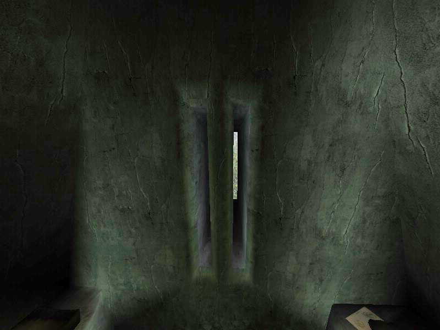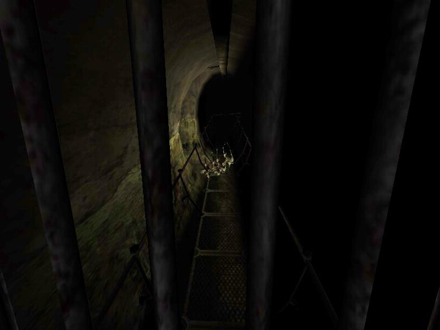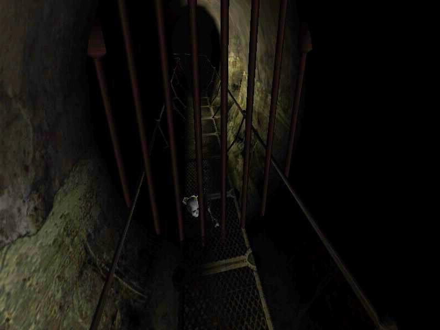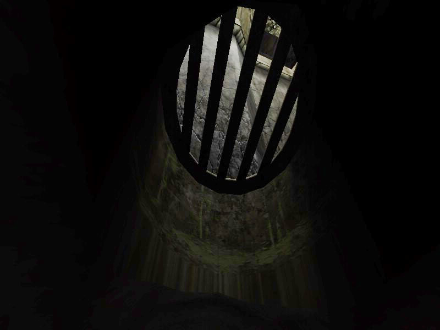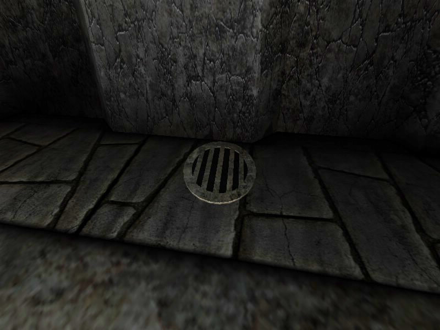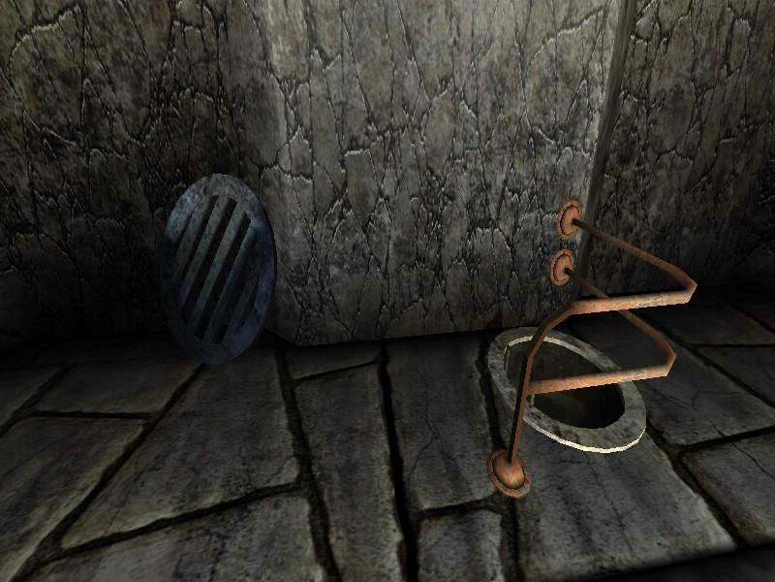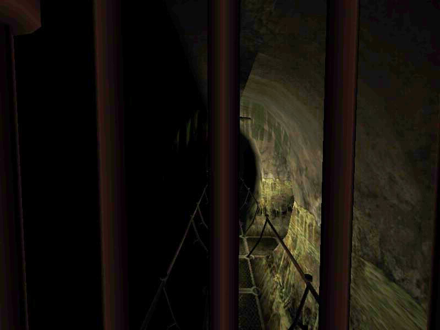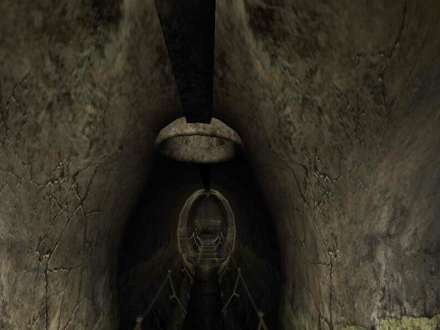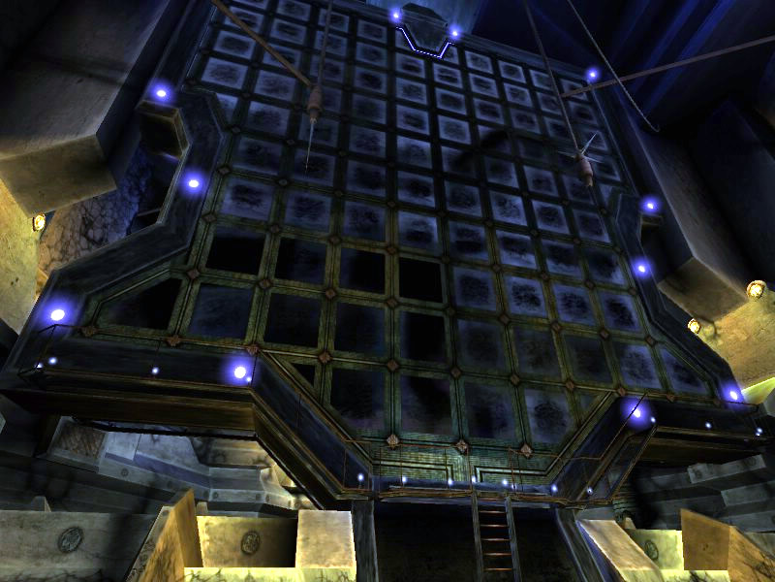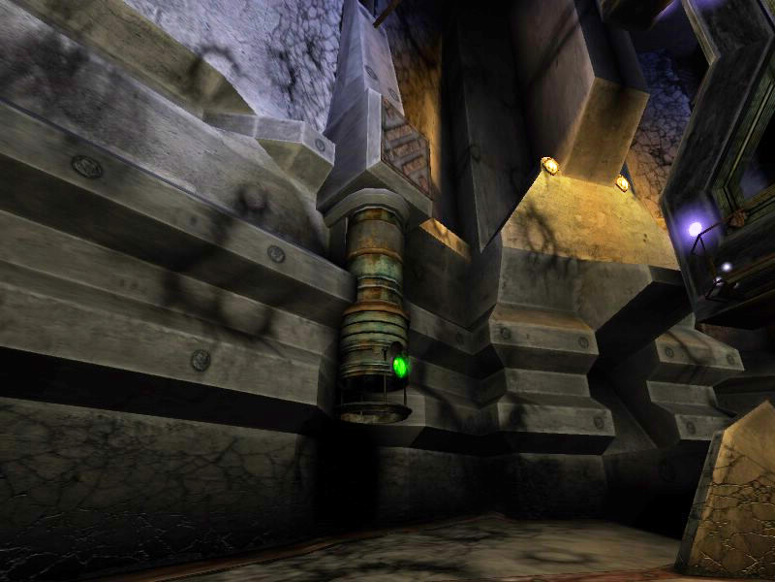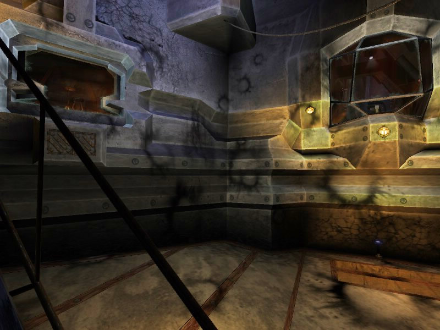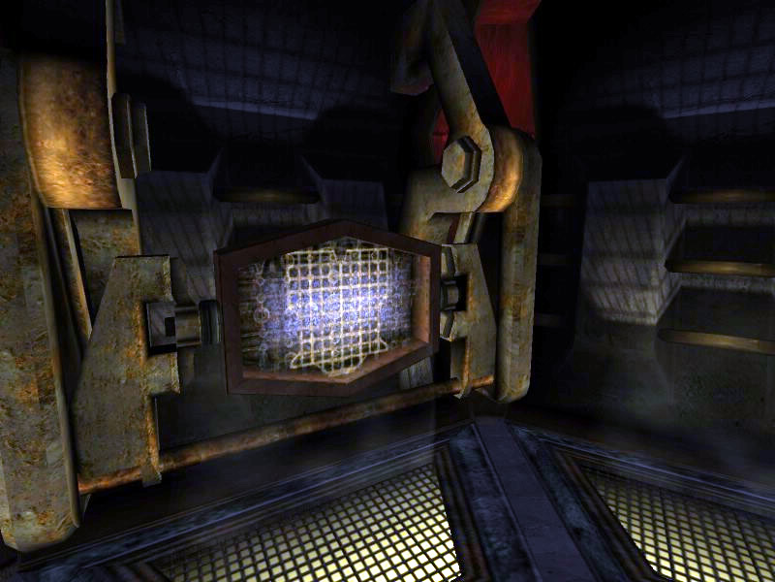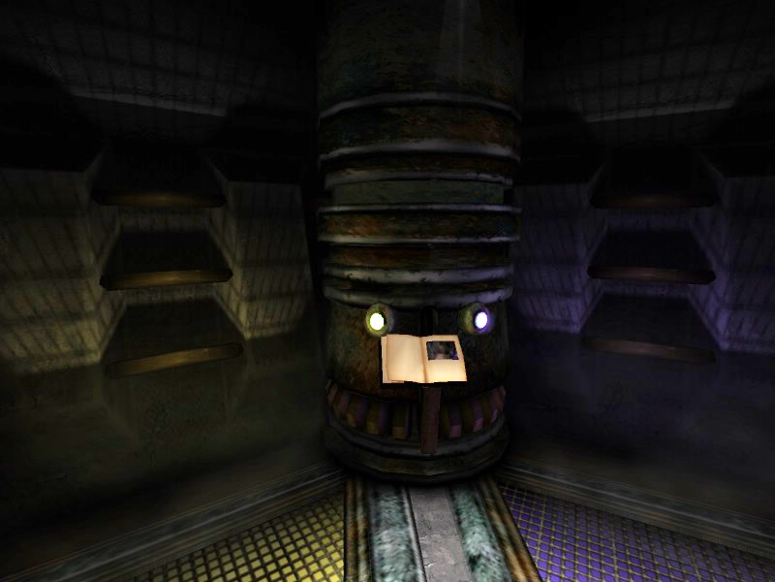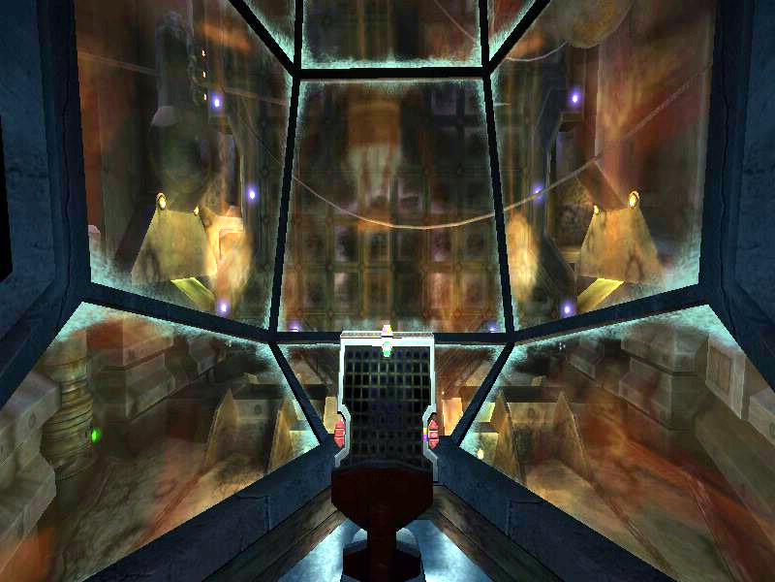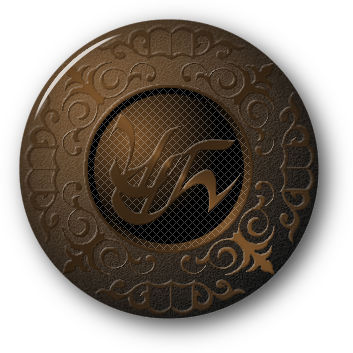

|
|
Gahreesen II: The second building of the complex was designated Gahreesen II by the DRC. It has much heavier security doors than Gahreesen I, and they take a correspondingly longer time to open. Three sets of bolts have to retract in sequence before the door can operate. The building was the headquarters of the elite division of Maintainers, and was organized into two halves for two teams that competed in training. Like Gahreesen I, the building is rotated by water channeled through an underground tunnel. Unlike Gahreesen I, it has a hexagonal floor plan. The building was mostly forbidden to outside visitors. The training conductd here was secret, and there is said to have been a research and development center somewhere in the building which has never been located. There are six long bridge ramps extending from the base of the structure that come close enough to the central rock spire in Gahreesen III to allow a jump across. These ramps are made up of two sections, one metal and the other stone. The two sections were designed to telescope inward and outward. They can be retracted into the stone sections, and the whole retracted into the base of the building to prevent them from being crossed. This functionality serves the same purpose as a drawbridge on a castle.
Explorer janaba1 took this picture back in the early days of the DRC restoration attempt, and is confirmation of the drawbridge function. The bridges apparently were retracted during the Fall of D'ni, and it took some time for the DRC to cross to Gahreesen II, gain entry, and learn how to extend them again. In this picture, you can see that the ramps are fully retracted, and only a small portion of each, about a yard deep, projects from the buidling.
The doors in Gahreesen II are more elaborate than those in Gahreesen I. They have what appear to be three motion sensors running down the center below the KI sensor, and six locking lugs, three for each side of the door. All of the doors, outer and interior, use this pattern. Unlike the simple double doors that slide to either side used in Gahreesen one, the doors in Gahreesen II have three sections. the large upper section slides upward, while the two lower sections slide to either side.
The rooms Simpson called the "mud rooms" are airlock style security chambers that were probably intended to limit the number of people who could enter the building at once. There are six of them, one each at the bases of the six bridges on the outside. The rooms are bare, with three security doors, one on the interior and two on the exterior, none of which can be opened at the same time. Inside the mud rooms, steps lead up to the main level, which is higher than the building entrances.
To enter the building, a person possessing a KI with the correct security clearance had to approach the doors, which had sensors like the doors in Gahreesen I. The outer door would open, allowing the person to enter the room. The door closed behind him, and had to fully lock before the inner door of the chamber would read the KI and open in turn. Having passed through the security doors, the visitor entered a ring corridor that runs the circumference of the building. The corridor has a strange machines at each of the junctions that may have been motion sensors, cameras, or some combination of sensors. No one has ever offered a theory that can be proven. Machines like them can be found scattered all around the building, and are likely to be part of an elaborate security net, given the level of paranoia exhibited in this Age.
The corridors are identical all the way around the structure. They have white and red lamps spaced regularly the entire length of the six sections. No one has yet offered an explanation as to what the purpose was for the projections the lamps are mounted on, or what the square and rectangular openings in them might have been. Given the amount of paranoia involved in the building design, I suspect they might have been ports for a form of anesthetic gas, or perhaps something more lethal.
There are three rooms on this level for each of two teams, making six total. This viewer is displaying a map of the level, and shows both halves of the floor. The display shows stubs for the entry ramps, the security chambers for the pairs of outside entry doors, the mud rooms, the ring corridor, the six interior rooms, and the Wall chamber in the center. The sensor net I postulated earlier may have shown the positions of people in the building on these displays when everything was funtioning. The training center was divided into two teams, and the overall lighting in the rooms indicate which team's side you are on. The colors are yellow and purple.
What Simpson called the control rooms were also likely to have been training rooms as well. The four devices found in each of them appear to be virtual reality training devices that moved to simulate being in an outdoor, possibly hostile environment. These were probably meant to allow maintainers to practice using the heavy armor suits without actually going into another Age. At the end of the room is a viewing window that overlooks one side of the Wall. There is a chair and control panel there that allows the operator to set up obstacles on the opposite side of the Wall, to interfere with the other team. It's been said that the two operators could also introduce atmospheric and weather conditions to simulate other environments as well. Training on the Wall appears to have be a competition between two teams, to see which team could overcome the conditions and obstacles and reach the top first.
Simpson's final conclusion is the correct one. These rooms were equipment storage and dressing rooms for the two teams. The niches were meant to hold the maintainers' individual armored suits. When getting ready for a training scenario on the Wall, the maintainers would take off their duty armor and hang it in the niches. They would then enter the machine at the end of the room, which would dress them in a special hermetically sealed environmental suit before setting them down inside the Wall chamber. This locker room is for the purple team.
This maintainer's armor was left in its niche when the Fall caused the deaths of the majority of D'ni. Its owner may have died before he could get to it. Note that the helmet is identical to the one in the locker room in Gahreesen I, and matches the one found on Sharper's desk in the control tower of Teledahn. There is a persistent error among explorers that the suit the machine at the end of the room once dressed you in is the official uniform of the Maintainers and this was an older model that was placed on display. That is incorrect; this was the suit that was standard for Maintainer guildsmen to wear right up until the Fall of D'ni.
In the next picture is a Maintainers' heavy armor used in extreme environments, and possibly was also used to guard critical locations. The leg section is immobile, which may mean that it was intended to be stationary after linking. Maintainer light and heavy armor was not made of metal. Instead, it was made of deretheni, a dense yet lightweight extruded stone developed by the Guild of Stone Masons in DE 5236 (2421 BC). The Guild of Maintainers began constructing armor made of deretheni in DE 5473 (2184 BC). The innovation allowed the Guild of Writers to be slightly more experimental when writing new Ages, since the Maintainers sent to evaluate the Ages were better protected from harsh or potentially fatal environments. The heavy armor suits, known as environmental verification suits, are studded with sensors and measuring devices, and the first maintainer to link to a new Age would wear one. If he found the conditions hospitable, a maintainer team in light armor would follow to begin the full investigative routine. They in turn would be followed by a team of surveyors to establish the zero meridian of the Age, healers to investigate the Age for diseases, poisonous plants, or other hazards to health, cartographers to map the Age, and perhaps other specialists as well.. The heavy armor suits used two special versions of linking books to operate, which were bound in deretheni plates and about a sixth the size of a normal linking book. The first book was used to link to the new Age. If the Age proved to be especially dangerous, the second book would link the Maintainer and suit back to D'ni. The books rested in special brackets in the gloves of the suit, in constant contact with the Maintainer's hands but separated from them by a membrane made of a special material. A small canister containing a harmless gas was also located near them. The first canister was released by the Maintainer, and woud dissolve the membrane over the linking book to the Age. When first linking to a new Age whose conditions were unknown, triggering the canister also started a timer, which was designed to activate the gas canister in the other glove two seconds after the suit had linked into the Age. If the Age's conditions somehow disabled the Maintainer, the membrane over the second, return linking book would still be dissolved, allowng his hand to touch the second book and linking him and his suit back to D'ni. The books were normal linking books, so each would remain where the Maintainer was when he touched them; the Age's book stayed behind in D'ni, and the return book would remain behind in the Age. If the Age was safe, it could be recovered later. The suits were linked out of special chambers designed to prevent anything harmful from being brought back. They had hermetically sealed airlocks backed up by armored doors that were barred shut. If the suit returned with any bacteria, dangerous animals, or even hostile people riding along, they would be trapped in the chamber, decontaminated, and then dealt with in the most appropriate manner. As you can see in the following picture, the suits were studded with sensors to record data about the new Age during the brief time it was there.
The small round rooms are the two conference rooms. It's notable that the conference rooms have Guild of Writers insignia on the walls rather than the Maintainers symbol, which decorates the central lamp. Each conference room has six large wall viewers and a window overlooking the training Wall. The Guild of Writers and the Guild of Maintainers were close partners in many respects, since the Maintainers were responsible for approving and policing the Ages written by the Writers.
This viewer is displaying a diagram of the training wall that can be seen through the window. There are two of these displays, so that the people in the conference rooms could see how the obstacles had been set on both sides of the Wall.
The prison: When Gahreesen was constructed, a small high-security prison was included in the plans. From the size, it was probably intended mainly for use in holding prisoners who were awaiting trial or punishment, or perhaps to hold prisoners who were to be released. To make escape as difficult as possible, it was built at the top of Gahreesen II, and here is a very thick layer of solid nara between the bottom of the prison and the rooms of the headquarters below it. There is no method of traveling between the two parts of the structure. The prison is only accessible by linking from outside the Age. Long term prisoners would not have been kept here. They were usually sentenced to prison Ages. While there are references to death Ages, it was very rare for the D'ni to impose a death penalty. The facility had three levels. The top level was open to the air, and would have been used by guards watching the main access corridor and the outside environment, since the native animals seem to have been regarded as a major hazard. This area seems to be heavily seeded with what I surmise to be motion sensors. This is the view guards would have had of the main corridor.
Like every other exposed area of Gahreesen, this level was protected with shields, spikes and guard posts, all turned outward.
Looking upward to the pinnacle of the building, you can see more defensive structures.
The middle level consisted of a central guard chamber, an open topped main access corridor around the chamber, and eighteen prison cells which could hold two prisoners each. The outer wall of the access corridor was the inner wall of the prison cells. Here you can see three of the eighteen food slots, one for each cell. The guards would have slid trays of food through the wall, and the prisoners would slide the empty trays back out through the same slot.
Here is a view looking along the main corridor. The guard room is behind the doors, and you can see food slots along the outer wall.
This is the guard room in the center of the level. As a guess, the round plate in the center may be where people linked into the facility. Note the KI dispenser on the far wall, which would have been used to add the prison to a newly assigned guard's nexus, and perhaps to issue KIs to prisoners who were being released. Another possible use for it would be to destroy KI devices that had been confiscated from prisoners.
This viewer is displaying a floor plan of the middle level, showing the guard room, main corridor, and the eighteen prison cells. I would guess that it showed the presence of people when working correctly.
The guard room contains two of the same kind of heavy armor that can be found in the team locker rooms on the lower level. These, however, are mounted to gimbal arms that swing them out and allowed them to rotate in place. It's likely that they were only manned when prisoners would be passing through. It is unknown whether or not maintainer heavy armor carried any sort of weapon. It may be possible that the guards inside the heavy armor had controls to release a knockout gas or tear gas into the room. It's interesting to note that these suits have a different color scheme than the two in the lower floor of the building.
The bottom level consisted of two ring corridors and six radial corridors. The inner ring was unbarred and allowed access to all parts of the level. Each of the radial corridors had a manhole in the ceiling closest to the building center where a ladder could be lowered to allow prisoners and guards to climb up and down. They were normally sealed by grated covers. Near the outer end, they had manholes with solid covers which accessed six of the cells above. The outer ring corridor had retractable bars on either side of the radial corridors, and lead to ceiling manholes for the other twelve cells. This is one of the cells. In this picture, you can see manacles hanging on on a chain from the cieling, the inner wall, a washcloth, the food slot near the base of the wall, the manhole and its cover, and two sleeping benches. The bones may or may not have been the last inmate who was sent here, and who died here because he had nowhere to go. Many of the bones found in this prison resemble those found in the slave cave in Teledahn. (Note: Richard Watson said that the non-human nature of the bones should not be taken at face value. There was never any intention to imply that anyone other than D'ni were kept in these cells.) Michael Simpson states that prisoners were linked directly into the prison chambers from D'ni. This was accomplished by having a very precise timetable as to when a given cell would be at a particular spatial point. The system only worked for linking prisoners into the cells; to remove them, they would have to be brought out through the corridors in the floor below, and returned the same way if they were not linked back to D'ni.
This is the other end of the cell. The two slots in the wall provided light and ventilation.
This is the outer ring corridor. In this section, there are what look like the remains of a rib cage.
In another section of the outer ring corridor, there are remains of another prisoner. In the Fall of D'ni, the prisoners were not immune to the bacterialogical agent released by Veovis and Agaeris, although maintainers who managed to get into environmental suits or heavy armor would have been able to survive if they could move and escape to a safe Age. Most of the prisoners being held at the time would have died either in their cells or trapped behind bars like this unfortunate fellow. The bars between us and the skeleton were retractable. Presumably, if a guard with an upgraded KI device walked up to these bars, they would have retracted. The man on the other side apparently managed to pry up the manhole cover in his cell and get this far, only to be trapped by the bars. If the disease spread by Veovis and A'gaeris didn't kill him, he would have died of thirst.
This is the manhole at the inner end of one of the radial corridors. There are six of them, one for each corridor.
Here is that same manhole cover from above.
There is one manhole that is open. This is an example of the safety rail and ladder placed when the hole was in use. They were removed when the hole was covered.
This picture shows another section of the outer ring corridor. Note the T intersection a short way down the path, where one of the manholes into a cell would have been.
This is one of the manholes to a prison cell on a radial corridor. My back is to the outer wall, which has a large barred window. The cells had manhole covers that could be bolted shut.
The Wall: The Wall is a training room in the center of Gahreesen II. Members of the Maintainer squads stationed here used it in competition with each other. It is a large, two-sided climbable surface with shutters that can activate when weight is placed on them, dropping the climber back down to the bottom. The active shutters could be set from two opposing control panels, each setting up shutters for the opposite side of the Wall. The division had two teams, one setting up a maze for the other. The trick was to remember where the active shutters were once they were tripped, and the goal was to get all of the members of the team to the top of the wall before the other team did. To complicate the exercise, various weather and atmospheric conditions could be replicated in the chamber, which is why the teams wore special sealed environmental suits while inside. The suits were only used in the Wall chamber, and were donned when the Maintainer was entering the chamber, and removed when he or she left it. Alternately, Maintainers might be sent into the chamber in one-on-one contests, where only one member of each team competed at a time.
The Wall room was accessed by stepping into a machine that equipped the person in it in a specialized environmental suit, and then set him or her down inside the chamber. Here is the end of the machine inside the Wall chamber. The box at the top of the tube is the dressing machine.
Here, I'm standing on the catwalk at the top of the ladder, looking back at the training room and the conference room on this side of the building. Under the training room is a pedestal for a linking book to the Maintainer Nexus Age.
Upon reaching the top of the Wall, climbers were linked to a special Maintainer Nexus Age. They could also get there by touching a protected linking book inside the Wall chamber. One of them was placed on each side of the Wall chamber, underneath the control room windows. Maintainers linking into the Nexus landed inside a tubular pit in the center of the room, where the armor was removed automatically as they linked in. This may have been a decontamination step, meant to keep any harmful subtances left over from the Wall chamber from being carried into the Nexus room. After successfully linking in, the floor of the pit automatically raised to the level of the main Nexus floor. From there, they could return to the fortress using a special linking book that took them to the training / control room, just behind the Wall control console. Like the common Nexus, the Maintainers' Nexus was a separate Age unrelated to Gahreesen. Linking books written by the D'ni rules of Writing could not link directly from one place to another in the same Age. Both of the teams were linked to the same Nexus, and it had a pair of viewers that showed one side of the wall each, so that people here could watch the progress of the competition and see how the rest of their team was doing.
This is the Nexus Machine with linking books back to the training room. Notice that it does not have a KI terminal, so no other books can be selected from it, even if there were any. There are two books in the machine, one for each team. The yellow and purple lights above the book indicate which control room the book links to. The books deploy automatically, and the machine rotates them around the column to sychonize with the movement of the control rooms as they rotate inside Gahreesen II.
The Wall was activated and approved for explorer use in January of AD 2004, but technical problems immediately arose that had somehow been missed during the testing phases. The dressing machine access ports were deactivated again due to safety concerns. There are still volunteer engineers who are working on repairing various issues in the Ages and D'ni caverns, and they might be able to fix it someday, but the DRC is no longer making the attempt due to their financial collapse.
|
||||||||
Myst, the Myst logo, and all games and books in the Myst series are registered trademarks and copyrights of Cyan Worlds, Inc. Myst Online: Uru Live is the sole property of Cyan Worlds Inc. The concepts, settings, characters, art, and situations of the Myst series of games and books are copyright Cyan Worlds, Inc. with all rights reserved. I make no claims to any such rights or to the intellectual properties of Cyan Worlds; nor do I intend to profit financially from their work. This web site is a fan work, and is meant solely for the amusement of myself and other fans of the Myst series of games and books. |
